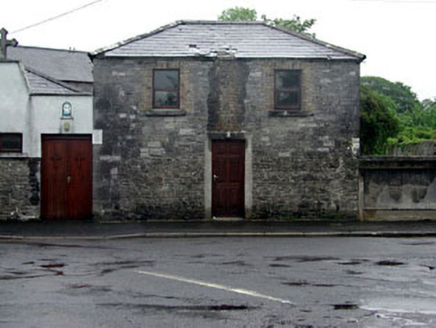Survey Data
Reg No
11816087
Rating
Regional
Categories of Special Interest
Architectural, Historical, Social
Original Use
Unknown
In Use As
Unknown
Date
1840 - 1860
Coordinates
262545, 210776
Date Recorded
28/05/2002
Date Updated
--/--/--
Description
Attached three-bay two-storey rubble stone building, c.1850, originally detached. Renovated, c.1980, with openings remodelled. Hipped roof with slate. Clay ridge tiles. No rainwater goods. Random rubble stone walls. Section to centre first floor rebuilt, c.1980, with yellow brick. Yellow brick course to eaves. Square-headed openings remodelled, c.1980. Concrete sills. Yellow brick block-and-start surrounds. Replacement timber casement windows, c.1980. Rendered surround, c.1980, to door opening. Replacement timber panelled door, c.1980. Road fronted. Concrete footpath to front.
Appraisal
This building, the original purpose of which is uncertain, is of social and historical interest, representing the continued industrialisation of Monasterevin in the mid nineteenth century, capitalising on the presence of the Grand Canal (Athy Branch) to north. The construction of the building in rubble stone with yellow brick dressings is representative of traditional building techniques and forms an attractive feature on the streetscape at the junction of Drogheda Street and Canal Harbour.

