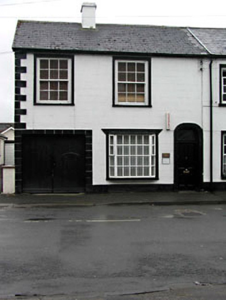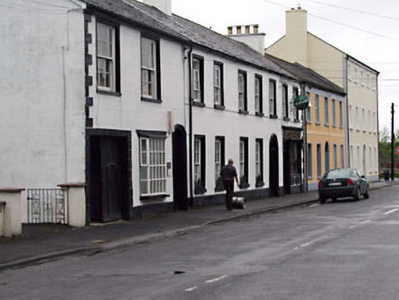Survey Data
Reg No
11816088
Rating
Regional
Categories of Special Interest
Architectural, Historical, Social
Original Use
House
In Use As
House
Date
1840 - 1860
Coordinates
262560, 210716
Date Recorded
28/05/2002
Date Updated
--/--/--
Description
End-of-terrace three-bay two-storey house, c.1850, originally part of five-bay composition with building to north-west retaining original fenestration to first floor with round-headed door opening to right ground floor and square-headed integral carriageway to left ground floor. Extensively renovated, c.1980, with window opening remodelled to ground floor to accommodate part use as offices. Originally one of a pair. Gable-ended roof. Replacement artificial slate. Concrete ridge tiles. Rendered chimney stack. Cast-iron rainwater goods on eaves course. Rendered walls. Ruled and lined. Painted. Rendered quoins to corner (south-east). Square-headed window openings (remodelled, c.1980, to ground floor. Stone sills (concrete, c.1980, to ground floor). Moulded rendered surrounds. Original 6/6 timber sash windows to first floor with exposed sash boxes (replacement timber casement window, c.1980, to ground floor). Round-headed door opening. Moulded rendered surround. Timber panelled door. Oval overlight. Square-headed integral carriageway. Rendered channelled surround. Timber boarded double doors. Road fronted. Concrete footpath to front.
Appraisal
This house, originally built as one of a pair of five-bay houses with the building immediately to north-west (11816088/KD-21-16-88), has been extensively remodelled internally during the process of subdividing two bays to north-west for amalgamation with its neighbour. The exterior, however, retains some of its original form, with the exception of an enlarged window opening – future renovations might aim to restore the original proportions. The house is of social and historic interest, representing the substantial houses, of sophisticated appearance and detailing, built by the prosperous merchant class in the mid nineteenth century. The house retains many important features and materials, including timber fittings to the door and integral carriageway, with multi-pane timber sash fenestration to the first floor having exposed sash boxes. The house is an attractive feature on streetscape of Drogheda Street where the original form of the two symmetrically-planned houses is still recognisable.



