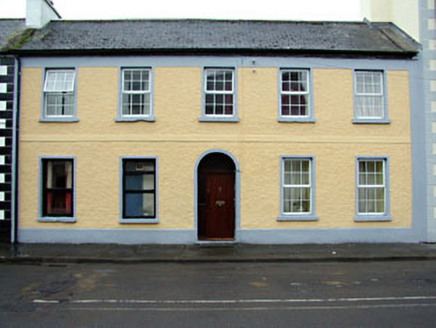Survey Data
Reg No
11816090
Rating
Regional
Categories of Special Interest
Architectural, Historical, Social
Original Use
House
In Use As
House
Date
1840 - 1860
Coordinates
262541, 210742
Date Recorded
28/05/2002
Date Updated
--/--/--
Description
Terraced five-bay two-storey house, c.1850, on a symmetrical plan with round-headed door opening to centre. Reroofed and part refenestrated, c.1985. Refenestrated, c.1995. Gable-ended roof. Replacement artificial slate, c.1985. Concrete ridge tiles. Rendered chimney stack (shared). Rendered coping to gables. Replacement uPVC rainwater goods, c.1995, on eaves course. Roughcast walls. Painted. Rendered dressings including strip to end (north-west), string/sill course to first floor and rendered band to eaves. Square-headed window openings. Stone sills. Replacement aluminium casement windows, c.1985, to left ground floor. Replacement uPVC casement windows, c.1995, to remainder. Round-headed door opening. Replacement timber panelled door, c.1985, with sidelight and overlight. Road fronted. Concrete footpath to front.
Appraisal
This house, which was possibly built as one of a group of three with the houses to south-east (11816088 - /KD-21-16-88 - 9; as evidenced by the similar arrangement and proportions of openings, together with features such as the rendered string/sill course), has been extensively renovated over the course of the late twentieth century leading to the loss of much of the original fabric and character. The house is of social and historic interest, representing the substantial houses, of sophisticated appearance and detailing, built by the prosperous merchant class in the mid nineteenth century. The house is an integral feature on streetscape of Drogheda Street, continuing the established streetline and roofline of the terrace.

