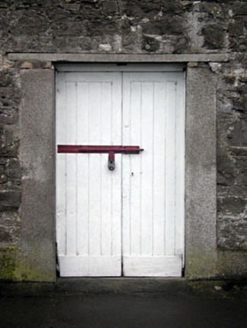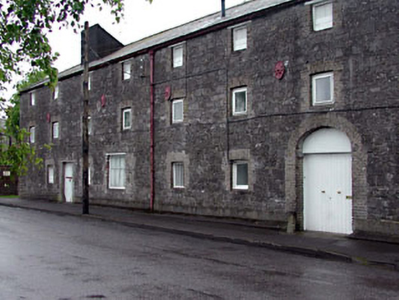Survey Data
Reg No
11816093
Rating
Regional
Categories of Special Interest
Architectural, Historical, Social
Original Use
Store/warehouse
In Use As
Store/warehouse
Date
1840 - 1860
Coordinates
262566, 210810
Date Recorded
28/05/2002
Date Updated
--/--/--
Description
Detached seven-bay three-storey rubble stone warehouse, c.1850, with elliptical-headed integral carriageway to right ground floor. Refenestrated, c.1980. Hipped roof with slate. Clay ridge tiles. Cast-iron rainwater goods on eaves course. Random rubble stone walls. Iron tie plates. Shallow segmental-headed window openings. Flush stone sills. Yellow brick dressings. Replacement timber casement windows, c.1980. Square-headed door opening to left. Cut-stone surround and lintels. Timber boarded doors. Elliptical-headed integral carriageway to right ground floor. Yellow brick surrounds. Tongue-and-groove timber panelled double doors. Overpanel. Road fronted. Concrete and tarmacadam footpath to front.
Appraisal
This warehouse is a fine and imposing rubble stone structure of social and historical significance, representing the continued industrialisation of Monasterevin in the mid nineteenth century. The building has been renovated in the late twentieth century, yet retains most of its original form while replacement materials have been inserted in keeping with the original integrity of the design. The construction in rubble stone with yellow brick dressings is a feature shared with other industrial buildings in the locality and attests to a traditional building method of the period.



