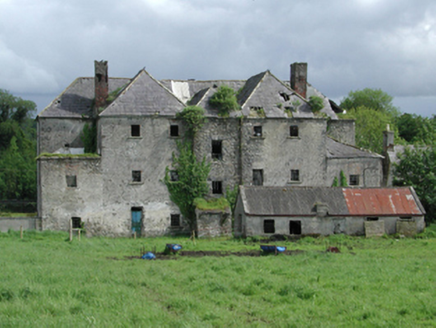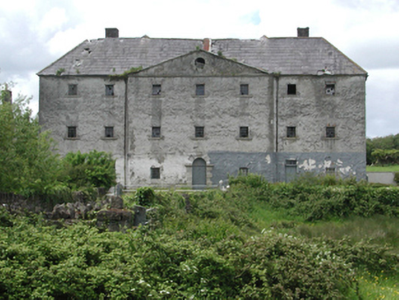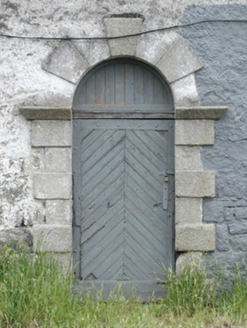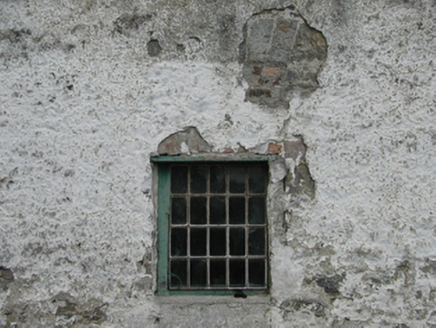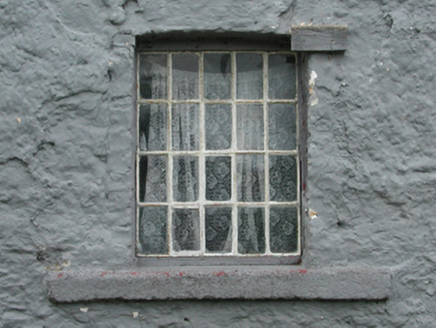Survey Data
Reg No
11816103
Rating
National
Categories of Special Interest
Architectural, Historical, Social
Original Use
Charter school
Date
1755 - 1760
Coordinates
262378, 210071
Date Recorded
29/05/2002
Date Updated
--/--/--
Description
Detached seven-bay three-storey charter school, built 1758; opened 1762, on a symmetrical plan centred on three-bay three-storey pedimented breakfront; pair of two-bay (single-bay deep) three-storey returns (north) centred on single-bay (single-bay deep) three-storey return. Occupied, 1901; 1911. Now disused. Hipped slate roof on timber construction centred on pitched (gabled) slate roof (breakfront); hipped slate roofs (north) centred on hipped slate roof, lichen-spotted clay ridge tiles, red brick Running bond chimney stacks having stepped capping, and remains of cast-iron rainwater goods on cut-granite "Cavetto" cornice retaining cast-iron octagonal or ogee hoppers and downpipes. Part creeper- or ivy-covered lime rendered walls with concealed flush quoins to corners. Round-headed central door opening with cut-granite block-and-start surround centred on keystone framing diagonal timber boarded door having overpanel. Square-headed window openings with cut-granite sills, and concealed dressings including timber lintels supporting red brick voussoirs framing iron pivot fittings having square glazing bars. Set in overgrown grounds with cylindrical piers having ball finial-topped capping supporting tubular steel "farm gate".
Appraisal
A charter school representing an important component of the mid eighteenth-century built heritage of County Kildare with the architectural value of the composition, one erected with support from "The Incorporated Society in Dublin for Promoting English Protestant Schools in Ireland" (established 1733), confirmed by such attributes as the symmetrical footprint centred on a shallow breakfront; the disproportionate bias of solid to void in the massing compounded by the uniform or near-uniform proportions of the openings on each floor; and the high pitched roof showing a slab-like slate finish. A prolonged period of neglect notwithstanding, the elementary form and massing survive intact together with substantial quantities of the original fabric, both to the exterior and to the interior, including increasingly endangered iron fittings, thus upholding much of the character or integrity of a charter school making an imposing, if increasingly forlorn visual statement in a sylvan street scene.
