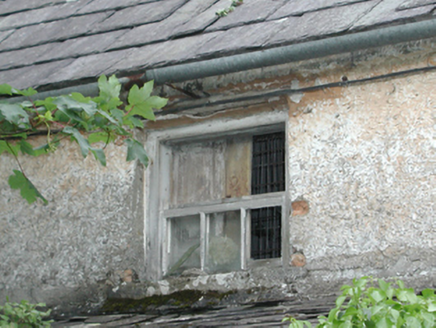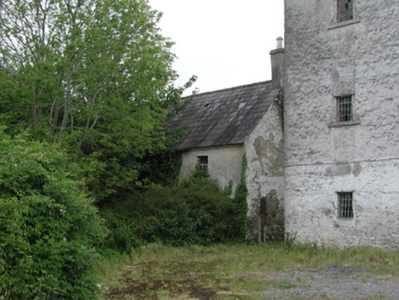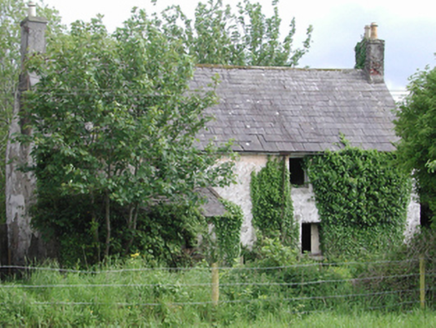Survey Data
Reg No
11816104
Rating
Regional
Categories of Special Interest
Architectural
Original Use
House
Date
1750 - 1838
Coordinates
262363, 210053
Date Recorded
29/05/2002
Date Updated
--/--/--
Description
Detached three- or four-bay two-storey house, extant 1838, on a rectangular plan. Now disused. One of a pair. Pitched slate roof with moss-covered clay ridge tiles, rendered red brick Running bond chimney stacks having chamfered capping supporting yellow terracotta tapered pots, and no rainwater goods surviving on rendered eaves retaining cast-iron downpipes. Part creeper- or ivy-covered lime rendered battered walls with concealed flush quoins to corners. Door opening not visible. Square-headed window openings with lichen-spotted cut-granite sills, and concealed dressings framing six-over-six (ground floor) or three-over-three (first floor) timber sash windows without horns. Set in overgrown grounds.
Appraisal
A house erected as one of a pair of houses forming part of a self-contained group alongside an adjacent charter school (see 11816103) with the resulting ensemble making an imposing, if increasingly forlorn visual statement in a sylvan street scene.





