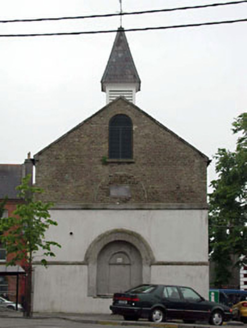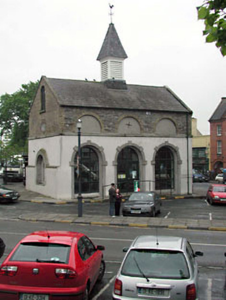Survey Data
Reg No
11817003
Rating
Regional
Categories of Special Interest
Architectural, Historical, Social
Original Use
Market house
In Use As
Office
Date
1815 - 1820
Coordinates
272933, 212354
Date Recorded
05/02/2003
Date Updated
--/--/--
Description
Detached three-bay single-storey former market house with half-attic, built 1817, on a symmetrical plan originally with round-headed open arcade to ground floor. Extensively renovated, c.2000, to accommodate use as offices. Gable-ended roof with slate. Clay ridge tiles. Louvered timber cupola, c.2000, to ridge on a square plan with elongated pyramidal roof having iron weathervane to apex. Cut-stone coping to gables. Cast-iron rainwater goods. Replacement cement render, c.2000, to ground floor. Unpainted. Round-headed recessed panel to side elevation to south (possibly originally window opening). Rendered stringcourse to first floor. Squared rubble stone walls to first floor. Yellow brick English Garden Wall bond walls to first floor side elevations to north and to south. Cut-stone date stone/plaque to side elevation to south. Round-headed openings to ground floor originally open arcade. Cut-stone surrounds with block-and-start detailing to arches. Replacement fixed-pane timber windows, c.2000, with glazed timber double doors, c.2000, to opening to centre. Lunette openings to first floor. Yellow brick dressings. Blocked-up, c.2000, and rendered. Round-headed openings to gables to side elevations. Stone sills. Replacement louvered timber panelled fittings, c.2000. Sited on an island site. Concrete flagged and concrete brick cobbled square to site.
Appraisal
Kildare Market House (former) is a fine, substantial building that conforms to traditional market house planning, comprising a Classically-composed symmetrical block of graceful proportions and originally with an open arcade to ground floor having a meeting/governor’s room over. The market house is of considerable social and historical interest, representing the early commercialisation of Kildare town, and would originally have played an important role in the economic survival of the rural outskirts – the market house historically acted as a centre where rural produce would be sold. Unsympathetically renovated in the late twentieth century the building has lost most of its original fabric and some of its original form. Future renovation works might aim to restore traditional materials, thereby providing a more accurate representation of the original appearance of the building. The market house is an attractive feature in the historic core of Kildare town, forming the central focal point of the market square.



