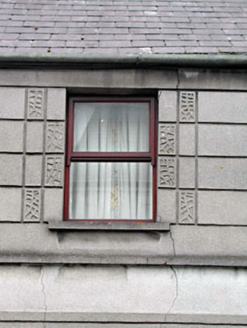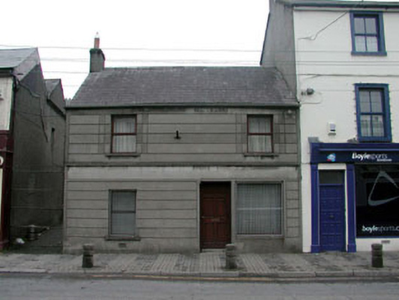Survey Data
Reg No
11817018
Rating
Regional
Categories of Special Interest
Architectural, Artistic, Historical, Social
Original Use
House
Date
1920 - 1940
Coordinates
272872, 212365
Date Recorded
10/02/2003
Date Updated
--/--/--
Description
End-of-terrace three-bay two-storey double-pile house, c.1930, originally in commercial use to right ground floor. Renovated and refenestrated, c.1990. Now disused. Gable-ended double-pile (M-profile) roof with slate. Clay ridge tiles. Rendered chimney stack. Cast-iron rainwater goods on eaves course. Rendered wall to front (south-west) elevation. Channelled. Unpainted. Rendered dressings including strip to corner, panelled fascia to first floor and course to eaves. Rendered walls to remainder. Unpainted. Square-headed window openings. Concrete sills. Decorative surrounds to first floor. Replacement timber casement windows, c.1990 (replacement fixed-pane timber display window, c.1990, to right ground floor). Replacement timber panelled door, c.1990. Road fronted. Concrete brick cobbled footpath to front. Laneway along side elevation to north-west.
Appraisal
This building, although now apparently disused, is an attractive small-scale structure that has been well-maintained to present an early aspect. The building is of interest having been purpose-built as a part-residential/part-commercial unit. The treatment of the walls with decorative render is a feature of artistic merit shared with a small number of further buildings in the locality, representing a tradition in Kildare, and attests to the high quality of craftsmanship practised in the town. Renovated in the late twentieth century, replacement features have been installed in keeping with the original integrity of the house. The house is an attractive feature on the streetscape of Claregate Street, the modest proportions forming an attractive foil to the larger-scale building immediately to right (south-east).



