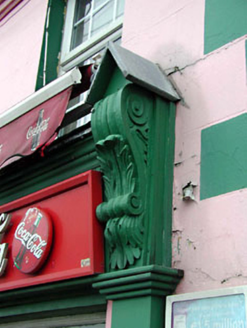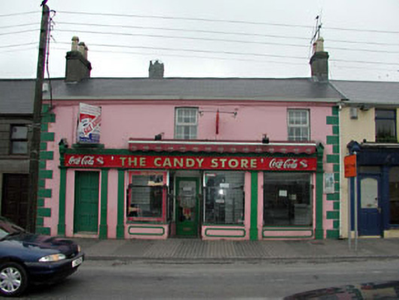Survey Data
Reg No
11817021
Rating
Regional
Categories of Special Interest
Architectural, Artistic, Historical, Social
Original Use
House
In Use As
House
Date
1890 - 1910
Coordinates
272795, 212393
Date Recorded
10/02/2003
Date Updated
--/--/--
Description
Terraced three-bay two-storey house, c.1900, with timber shopfront to ground floor. Reroofed and refenestrated, c.1990. Now disused. Gable-ended roof. Replacement artificial slate, c.1990. Concrete ridge tiles. Rendered chimney stacks. Replacement uPVC rainwater goods, c.1990, on rendered eaves course. Rendered walls. Painted. Rendered quoins to ends. Moulded rendered course to eaves. Square-headed window openings to first floor. Stone sills. Replacement uPVC casement windows, c.1990. Timber shopfront to ground floor with fluted pilasters, fixed-pane timber display windows and glazed timber door having timber fascia over with consoles and moulded cornice. Road fronted. Concrete brick cobbled footpath to front.
Appraisal
This house is an attractive middle-size range that is of some social and historical interest, representing the continued expansion of Kildare town in the late nineteenth/early twentieth centuries, while the timber shopfront to ground floor attests to the continuing commercial development of the locality. Composed of graceful proportions to the first floor, the balanced arrangement is complemented by the almost-symmetrical shopfront to ground floor. The shopfront, which alludes somewhat to the true traditional Irish model, ought to be retained in any future renovation works to the building - at present it is obscured by an inappropriate name plate and awning. Traditional-style timber fenestration might also be re-instated to present a more accurate interpretation of the original appearance of the house. The house, which is now disused, is an attractive and integral component of the streetscape of Claregate Street, continuing the established streetline of the street while contributing to the varied roofline of the terrace.



