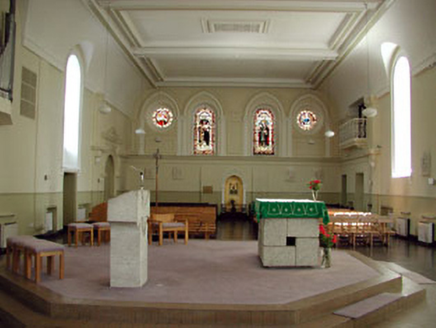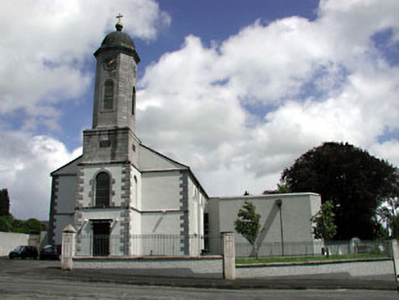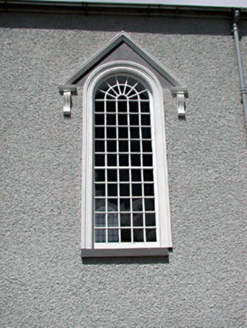Survey Data
Reg No
11817034
Rating
Regional
Categories of Special Interest
Architectural, Artistic, Historical, Social
Previous Name
Saint Bridget's Catholic Chapel
Original Use
Church/chapel
In Use As
Church/chapel
Date
1830 - 1835
Coordinates
272921, 212170
Date Recorded
11/02/2003
Date Updated
--/--/--
Description
Detached four-bay double-height Catholic church, dated 1833, on a T-shaped plan with round-headed openings and two-bay double-height lower transepts to north-east and to south-east. Renovated, 1851, with single-bay three-stage tower added to west on a square plan with single-bay two-stage polygonal tower over having dome. Reordered and extended, c.1975, comprising four-bay single-storey flat-roofed side aisle along elevation to north with single-bay single-storey bowed projecting baptistery to centre, and single-bay double-height flat-roofed transept to south with chamfered corners. Hipped gabled roof with slate (gable-ended to transepts). Clay ridge tiles. Cut-stone coping to gables. Cast-iron rainwater goods on eaves course. Dome to tower on moulded cornice. Materials not discerned. Ball finial to apex with cross motif. Flat-roofed to additional ranges behind parapet walls. Materials not visible. Roughcast walls. Unpainted. Rendered dressings including quoins to corners. Rendered walls to elevation to west and to tower. Rendered quoins to corners. Cut-stone quoins to corners to tower. Cut-stone dressings including stringcourses and surround to gable forming ‘pediment’. Limestone ashlar walls to third stage to tower and to polygonal tower over. Cut-stone plaques. Moulded stringcourse and cornice to third stage. Iron clock faces to top stage to polygonal tower in cut-stone surrounds. Moulded cornice over. Round-headed window openings to nave. Rendered sills. Moulded rendered surrounds. Moulded rendered open bed pediments over on consoles. Fixed-pane timber windows. Round-headed window openings to transepts. Rendered sills. Moulded rendered surrounds. 2/2 timber sash windows with margins and fixed-pane overlights. Round-headed openings to tower (some blind to second stage). Stone sills. Cut-stone block-and-start surrounds to second stage. Fixed-pane window (possibly with stained glass). Cut-stone surrounds to openings to first stage to polygonal tower. Louvered fittings. Square-headed door opening. Moulded cut-stone entablature on consoles. Timber panelled doors. Shallow segmental-headed openings to additional range to north. Concrete sills. Fixed-pane timber windows with stained glass fittings. No openings to additional transept to south. Full-height interior reordered, c.1975. Moulded plaster surrounds to openings including pointed-arch architraves to window openings to former chancel to east on moulded cornice. Coved compartmentalised plaster ceiling. Replacement loose fittings, c.1975. Set back from road in own grounds on a corner site. Tarmacadam forecourt to front (west). Roughcast boundary wall to site with rendered piers having cross motifs and sections of iron railings.
Appraisal
Saint Brigid’s Catholic Church is of considerable social and historical significance, having been built immediately following Catholic Emancipation in 1829, representing the emerging confidence of the Catholic population in Kildare town. The church is unusual in the county, having been built in a muted Classical style, the preferred architectural idiom at the time being the Gothic style or a variation thereof. The church is distinguished by a polygonal section to the upper stages of the tower, alluding to a campanile, the stone work of which is a good example of the high quality of stone masonry traditionally practised in the locality. The church retains some of its original form to the exterior with important salient features and materials intact including timber fittings to the door opening, timber fenestration and slate roofs having cast-iron rainwater goods. Extended in the late twentieth century, following the Second Vatican Council, the additional ranges have been designed in a Modern style that clashes somewhat with the original structure – some visual references have been made, however, that link the earlier and later ranges, such as the chamfered corners to the transept to south that echoes the form of the polygonal tower. The interior, also much altered in the late twentieth century, retains some important features surviving from its earlier incarnation, including decorative plasterwork to the ceiling and to some openings, with stained glass panels to the former chancel that are of considerable artistic merit. The replacement fittings to the nave are typical of the period of manufacture, and are of some design merit. The church is prominently positioned on a corner site, framing Saint Brigid’s Square to the east, and is an component of a group of Catholic-related structures on Convent Road to east. The tower serves to identify the church in the surrounding landscape, while providing visual incident to the skyline.





