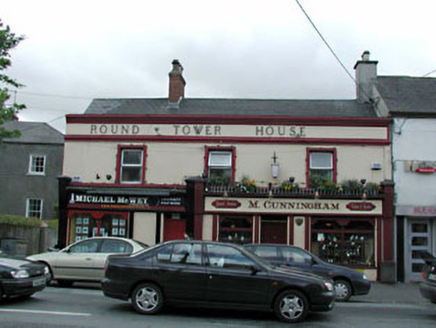Survey Data
Reg No
11817051
Rating
Regional
Categories of Special Interest
Architectural, Artistic, Historical, Social
Original Use
House
In Use As
House
Date
1810 - 1850
Coordinates
272990, 212290
Date Recorded
--/--/--
Date Updated
--/--/--
Description
End-of-terrace three-bay two-storey house, c.1830. Extensively renovated and extended, c.1990, comprising two-bay two-storey parallel return to rear to south-west forming double-pile with replacement timber shopfronts inserted to ground floor. Gable-ended double-pile (M-profiled) roof behind parapet wall. Replacement artificial slate, c.1990. Concrete ridge tiles. Red brick and rendered chimney stacks. Rainwater goods not visible. Rendered walls. Painted. Rendered string/sill course to first floor. Rendered stringcourse with parapet wall over having raised lettering and moulded cornice. Square-headed window openings to first floor. Rendered sill course. Rendered surrounds. Replacement uPVC casement windows, c.1990. Replacement timber shopfronts, c.1990, to ground floor with pilasters, fixed-pane timber display windows and timber panelled doors having timber fascias over with consoles and moulded cornices. Road fronted. Concrete flagged footpath to front.
Appraisal
This house is an attractive building, originally of graceful Georgian proportions, that has been comprehensively renovated in the late twentieth century leading to the loss of some of the original character. The house is of some social and historical significance, presumably having been purpose-built as a part-residential/part-commercial building, therefore representing the continued commercialisation of the historic core of Kildare town in the early to mid nineteenth century. Despite extensive renovation works, including the addition of unsympathetic replacement timber shopfronts to the ground floor that detract from the original harmony of the design, the first floor retains most of its original form and is surmounted by a parapet wall incorporating decorative render work and raised lettering that is of some artistic merit, and which represents the standard of craftsmanship traditionally practised in the locality. Future renovation works might aim to install a shopfront or shopfronts that complement the arrangement of openings to the first floor, while the re-instatement of traditional-style fenestration would benefit the appearance of the house. The house is an attractive and integral component of the streetscape of Market Square, flanking the square to the south immediately before it gives way to Dublin Street to the south-east, continuing the established streetline of the street while contributing to the varied roofline of the terrace.

