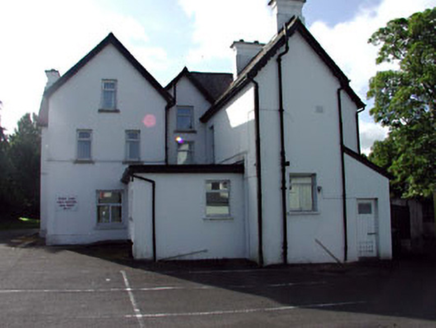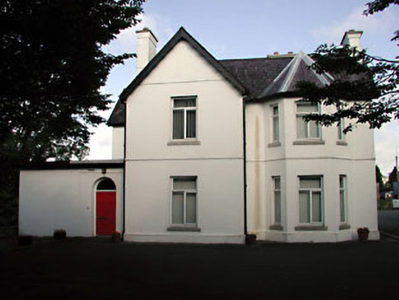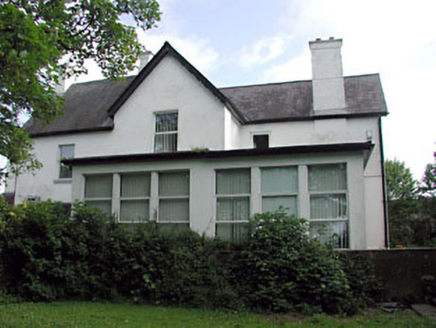Survey Data
Reg No
11817062
Rating
Regional
Categories of Special Interest
Architectural, Historical, Social
Previous Name
Saint Jude's originally Roseville
Original Use
House
In Use As
Hospital/infirmary
Date
1840 - 1880
Coordinates
273451, 212072
Date Recorded
13/02/2003
Date Updated
--/--/--
Description
Detached two-bay two-storey house, c.1860, on an irregular plan with single-bay two-storey gabled advanced bay having single-bay single-storey flat-roofed entrance bay to left, single-bay two-storey recessed flanking bay to right with single-bay two-storey canted bay window, and single-bay two-storey side elevations to north-east and to south-west having single-bay two-storey return to north-west and two-bay two-storey return to rear to west with single-bay two-storey end bay to west. Extended, c.1980, comprising single-bay single-storey flat-roofed end bay to left (south-west) incorporating original entrance bay and two-bay single-storey flat-roofed bay to return to west. Refenestrated, c.1995. Now in use as hospital. Gable-ended (some gable-fronted) roofs on a complex plan with slate. Clay ridge tiles. Rendered chimney stacks. Timber bargeboards to gables. Cast-iron rainwater goods on eaves course. Flat-roofed to additional ranges. Bitumen felt. Timber eaves. Rendered walls. Painted. Moulded rendered stringcourses to first floor and to gables. Square-headed window openings. Stone sills (concrete to additional ranges). Replacement uPVC casement windows, c.1995. Round-headed door opening. Timber panelled door. Overlight. Set back from road in own grounds. Tarmacadam grounds to site.
Appraisal
Saint Jude’s (House) is an imposing substantial house of characteristic mid-Victorian irregular massing. The house is of social and historical significance, representing the development of the suburbs of Kildare town in the mid to late nineteenth century by the prosperous merchant or professional class. The house, designed in a pared-down Tudor-style as identified by the steeply-pitched gables, is slightly unusual for the lack of emphasis on the entrance, the door opening positioned discreetly to one corner of the composition. Extended in the late twentieth century to accommodate use as a hospital, the additional ranges have further diminished the importance of the entrance bay, and lack the sophisticated fine detailing of the original portion. The house has lost much of its original fabric, particularly to the openings, and the replacement fenestration is not a positive feature of the design, serving to produce a blank quality to the elevations – the re-instatement of traditional-style timber fenestration might restore a more accurate representation of the original appearance of the house. The house nevertheless remains an attractive and imposing landmark on the streetscape of Hospital Street, while the orchestration of gables to the roof serves to articulate the skyline.





