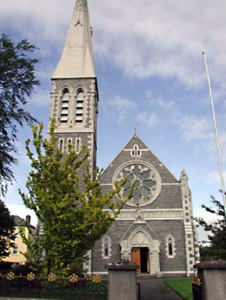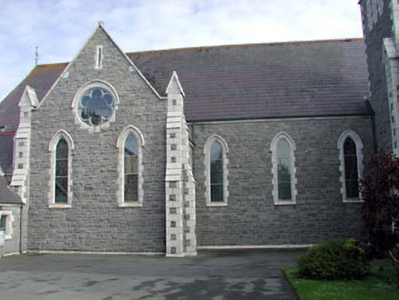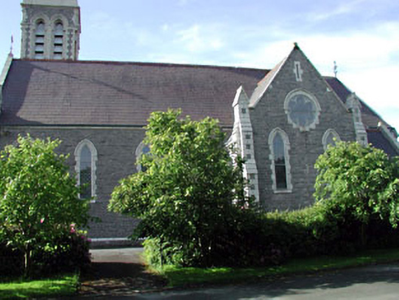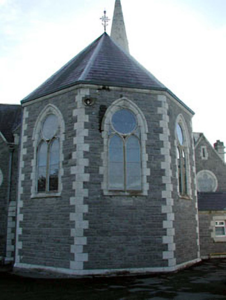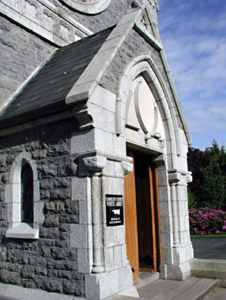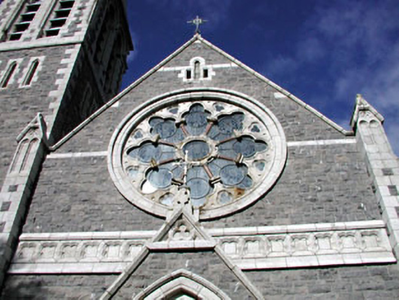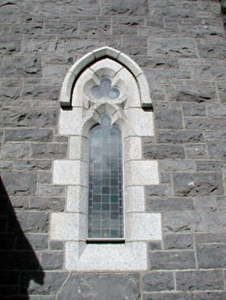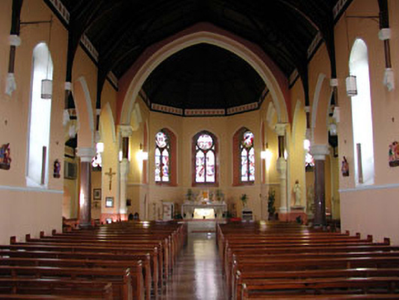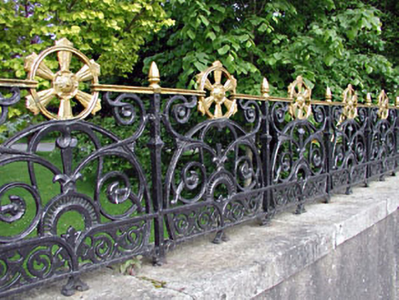Survey Data
Reg No
11817079
Rating
National
Categories of Special Interest
Architectural, Artistic, Historical, Social, Technical
Original Use
Church/chapel
In Use As
Church/chapel
Date
1880 - 1890
Coordinates
272514, 212619
Date Recorded
13/02/2003
Date Updated
--/--/--
Description
Detached seven-bay double-height Gothic Revival Carmelite Catholic church, built 1884-9, on a cruciform plan comprising four-bay double-height nave with two-bay double-height transepts to north-west and to south-east having single-bay single-storey chapel to west and two-bay single-storey sacristy projection to south, single-bay double-height chancel to south-west having single-bay double-height polygonal apse, single-bay single-storey gabled projecting porch to entrance bay to north-east and single-bay four-stage corner tower to east on a square plan with broach spire. Gable-ended roofs with slate (gabled to chapel to west and to porch to north-east; half-polygonal to apse). Decorative red clay crested ridge tiles. Cut-stone coping to gables with cross finials to apexes. Cast-iron rainwater goods on cut-stone eaves course. Cut-granite broach spire to tower with lucarnes. Broken coursed squared limestone walls. Cut-granite dressings including stepped clasping buttresses having quoins and triangular capping, stringcourses (profiled stringcourse over entrance bay to north-east), and cut-stone course to eaves. Cut-granite dressings to porch including piers having chamfered corners with engaged colonettes, and decorative panel over door opening having lancet-arch hood moulding over. Cut-granite dressings to tower including clasping buttresses, quoins to corners, and stringcourse to top stage. Lancet-arch window openings to nave and to transepts. Cut-granite sills, block-and-start surrounds having chamfered reveals and hood mouldings over. Rose windows to gables to transepts with cut-stone surrounds having hood mouldings over. Paired lancet-arch window openings to apse in pointed-arch frame having oculus opening to arch, cut-granite block-and-start surrounds having chamfered reveals and hood mouldings over. Fixed-pane stained glass fittings to all openings. Trefoil-headed window openings flanking entrance bay to north-east in lancet-arch frames having trefoil to arch, cut-granite block-and-start surrounds and hood mouldings over. Rose window over entrance to north-east in cut-granite surround. Fixed-pane stained glass windows. Square-headed door openings (including to porch). Cut-granite shouldered doorcases. Tongue-and-groove timber panelled doors. Pointed-arch openings to tower. Cut-stone surrounds. Fittings not visible. Paired lancet-arch openings to top stage with cut-granite surrounds having colonettes, chamfered reveals and hood mouldings over. Louvered fittings. Full-height interior open into roof. Timber pews. Exposed timber construction to roof on cut-stone corbels. Paired lancet-arches to transepts on polished granite columns. Carved Gothic-style furniture to altar. Set back from road in own grounds. Tarmacadam forecourt to front. Rendered boundary wall to east with sections of cast-iron railings over.
Appraisal
Kildare Carmelite Catholic Church, designed by William Hague, is a monumental exercise in the Gothic Revival style that forms a prominent landmark in the outskirts of Kildare town. The church is of considerable social and historical interest, attesting to the foundation of a Carmelite order in the locality. Intricately detailed, both on the exterior and in the interior, the church stands as a monument to the high quality of stone masonry and craftsmanship traditionally practised in the region. The stone work to the exterior has retained a crisp intricacy, particularly to the dressings that include fine surrounds to window and door openings. Of considerable artistic merit are the stained glass panels to the window openings. The church has been very well-maintained over the years and presents an original aspect – the interior appears to be unaltered, with little renovation works undertaken following the Second Vatican Council. The construction of the exposed timber roof is a considerable technical or engineering achievement, while the carved altar furniture complements the appearance of the church, having been designed in a Gothic style. The church is attractively set in grounds that also includes a Carmelite Priory to the south-west (11817075/KD-22-17-75) and is dominated by the tall, slender soaring tower with spire that serves to identify the church in the landscape, while articulating the skyline.

