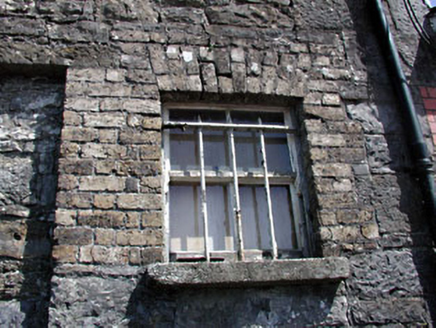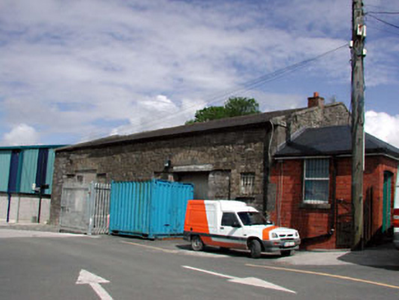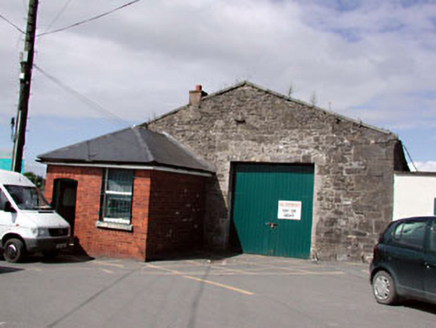Survey Data
Reg No
11817092
Rating
Regional
Categories of Special Interest
Architectural, Historical, Social
Original Use
Store/warehouse
In Use As
Store/warehouse
Date
1860 - 1880
Coordinates
273053, 212986
Date Recorded
14/02/2003
Date Updated
--/--/--
Description
Detached two-bay single-storey rubble stone former railway goods store, c.1870, originally with pair of segmental-headed integral carriageways. Renovated and extended, c.1920, comprising single-bay single-storey red brick lower end bay to right (east) and possibly with integral carriageways remodelled. End bay renovated, c.1990. Gable-ended roof with slate. Clay ridge tiles. Red brick chimney stack. Cut-stone coping to gables. Cast-iron rainwater goods. Hipped roof to end bay. Replacement artificial slate, c.1990. Concrete ridge tiles. Timber eaves. Cast-iron rainwater goods. Random rubble stone walls. Cut-stone quoins to corners. Red brick Flemish bond walls to end bay. Square-headed window openings to original block. Stone sills. Original 2/2 timber sash windows. Outline of segmental-headed integral carriageways (remodelled, c.1920, forming square-headed openings). Yellow brick surrounds. Concrete lintels. Now blocked-up. Square-headed integral carriageway to side elevation to east. Replacement timber boarded double doors, c.1990. Square-headed window openings to end bay. Stone sills. Replacement uPVC casement windows, c.1990. Shallow segmental-headed door opening. Replacement glazed timber door, c.1990. Set back from road in grounds shared with Kildare Railway Station complex.
Appraisal
This building, originally built as a railway goods shed, is an attractive rubble stone range that has been remodelled throughout the course of the twentieth century leading to the loss of some of the original form and fabric. The construction of the building in rubble stone is an attractive simple foil to the refined quality of the main railway station buildings. The block retains the outline of segmental-headed integral carriageways that incorporate unusual features in the form of recessed flanking panels, originally designed to house the doors when opened. The building retains some important early or original salient features and materials, including timber sash fenestration and a slate roof having cast-iron rainwater goods. The building is of social and historical significance, representing the expansion of the railway station complex in the town in the late nineteenth century.





