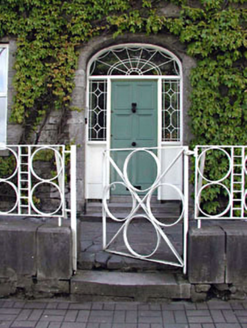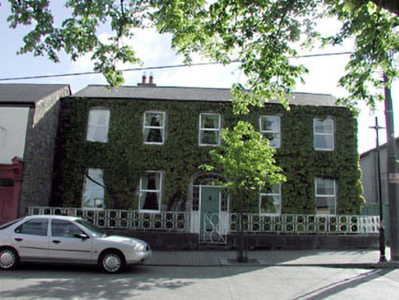Survey Data
Reg No
11817100
Rating
Regional
Categories of Special Interest
Architectural, Historical, Social
Original Use
House
In Use As
House
Date
1780 - 1820
Coordinates
272974, 212349
Date Recorded
17/02/2003
Date Updated
--/--/--
Description
End-of-terrace five-bay two-storey rubble stone house, c.1800, probably originally detached on a symmetrical plan with elliptical-headed door opening to centre ground floor. Refenestrated, c.1990. Gable-ended roof with slate. Clay ridge tiles. Rendered chimney stack. Cast-iron rainwater goods on eaves course. Irregular coursed rubble stone walls (ivy-clad). Square-headed window openings. Stone sills. Replacement uPVC casement windows, c.1990. Elliptical-headed door opening approached by flight of two stone steps having cast-iron bootscrapers. Cut-stone surround. Replacement timber panelled door, c.1990, with sidelights and fanlight. Set back from line of road. Sections of iron railings to front on cut-stone plinth walls having iron gate.
Appraisal
This house is a fine and attractive middle-size residence composed on a symmetrical plan and of graceful proportions centred about an elliptical-headed door opening. The house is of social and historical significance, representing the continued development of the historic core of Kildare town in the late eighteenth/early nineteenth century. Renovated in the late twentieth century, many of the replacement materials are inappropriate to the original integrity of the design and future renovation works might aim to re-instatement traditional-style timber fittings. The house is an attractive feature on the streetscape of Market Square, framing the square to the north-east.



