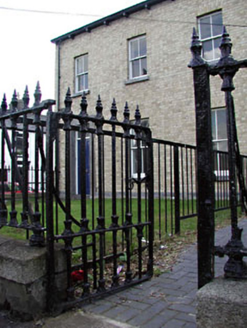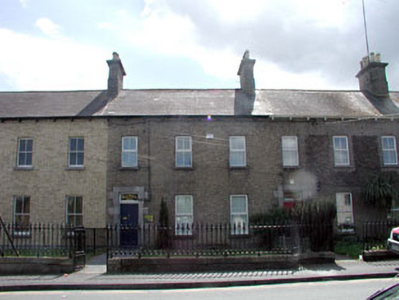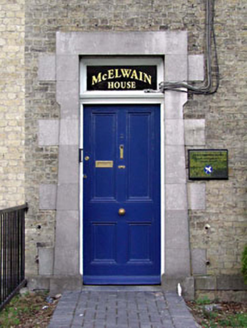Survey Data
Reg No
11818024
Rating
Regional
Categories of Special Interest
Architectural, Artistic, Historical, Social
Original Use
House
In Use As
Office
Date
1870 - 1890
Coordinates
280296, 215119
Date Recorded
--/--/--
Date Updated
--/--/--
Description
Terraced three-bay two-storey yellow brick house with dormer attic, c.1880, with single-bay two-storey lower return to rear to south-west having single-bay single-storey lean-to end bay to south-west. Refenestrated, c.1990. Now in use as offices. One of a terrace of six. Gable-ended roofs (shared to main ridge) with slate (lean-to to end bay to return to south-west). Clay ridge tiles. Yellow brick chimney stack (shared). Replacement square rooflights, c.1990, to pitch to rear (south-west). Rendered chimney stack to return. Profiled cast-iron rainwater goods on corbelled course to eaves. Yellow brick Flemish bond walls (ivy-clad). Yellow brick course to eaves. Square-headed window openings. Stone sills. Replacement uPVC casement windows, c.1990. Square-headed door opening. Cut-stone block-and-start doorcase. Timber panelled door. Overlight. Set back from road in own grounds. Sections of cast-iron railings to forecourt with finials and cast-iron gate.
Appraisal
This house, built as one of a terrace of six houses, is a fine and attractive substantial range that is of considerable social and historical interest, representing the development and expansion of Newbridge in the late nineteenth century with houses built by or for the prosperous merchant or professional class. The house is constructed entirely of yellow brick, which attests to the technological advances earlier in the century that allowed for the mass-production of economic building materials. The cut-stone doorcase is also an attractive feature, unusually profiled in an almost Egyptian style and detailed in a traditional Classical block-and-start fashion – the doorcase attests to the high quality of stone masonry traditionally practised in the locality. The house retains most of its original salient features and materials, including timber fittings to the door, and slate roofs having cast-iron rainwater goods – the re-instatement of timber fenestration (using the extant models to the remainder of the terrace as a reference) would restore a more accurate representation of the original appearance. The railings to the forecourt are of some artistic interest and are good examples of early surviving cast-iron work. The house, together with the remaining houses in the terrace (11818020 – 3, 25/KD-27-18-20 – 3, 25) is an important feature on the streetscape of Charlotte Street.





