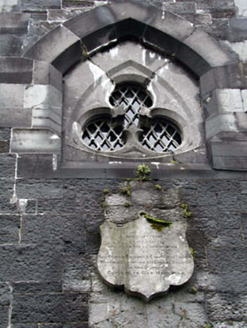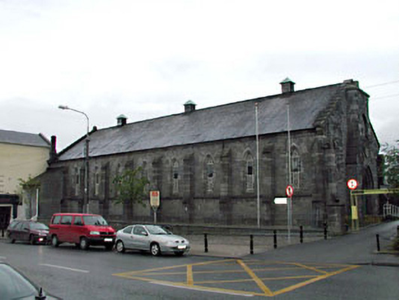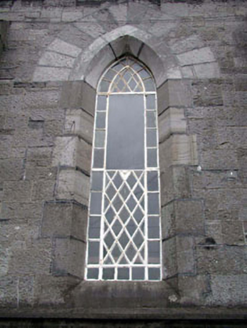Survey Data
Reg No
11818029
Rating
Regional
Categories of Special Interest
Architectural, Historical, Social
Previous Name
Newbridge Barracks
Original Use
Church/chapel
Historical Use
Hall
Date
1855 - 1865
Coordinates
280501, 215127
Date Recorded
17/02/2003
Date Updated
--/--/--
Description
Detached nine-bay double-height chapel-cum-school, designed 1858; built 1859-60, on a rectangular plan. Adapted to alternative use, 1927. Adapted to alternative use, 1985. Now disused. Pitched slate roof, clay ridge tiles with pyramid-topped louvered vents, cut-limestone "slated" coping on cut-limestone ogee kneelers including cut-limestone "slated" coping (west) on cut-limestone ogee kneelers originally with bellcote to apex, and cast-iron rainwater goods on cut-limestone "Cavetto" cornice with cast-iron downpipes. Part repointed snecked limestone walls on cut-limestone chamfered plinth with cut-limestone stepped buttresses including clasping stepped buttresses to corners having cut-limestone "slated" coping. Lancet window openings with cut-limestone chamfered sill course, and cut-limestone flush block-and-start surrounds having chamfered reveals framing fixed-pane fittings having margined lattice glazing bars. Pointed-arch opposing door openings (east), cut-limestone flush block-and-start surrounds having chamfered reveals with hood mouldings on engaged polygonal label stops framing timber boarded doors. Lancet "Trinity Window" (east), cut-limestone flush block-and-start surround having chamfered reveals with hood moulding on engaged polygonal label stops framing fixed-pane fittings having margined lattice glazing bars. Pointed-arch door opening (west) below cut-limestone shield date stone ("1859"), cut-limestone flush block-and-start surround having chamfered rebated reveals with hood moulding on engaged polygonal label stops framing replacement timber boarded double doors having timber boarded overpanel. Trefoil window opening in pointed segmental-headed recess (gable) with cut-limestone flush block-and-start surround having chamfered reveals framing fixed-pane fitting having lattice glazing bars. Full-height interior including boarded-over strutted Queen post timber roof construction on cut-limestone "Cavetto" corbels with wind braced rafters to timber boarded ceiling. Set back from line of street in grounds originally shared with Newbridge Barracks.
Appraisal
A chapel-cum-school surviving as an interesting relic of the Newbridge Barracks complex with the architectural value of the composition confirmed by such attributes as the elongated rectilinear plan form; the construction in a "sparrow pecked" deep grey limestone with sheer dressings demonstrating good quality workmanship; the slender profile of the openings underpinning a "medieval" Gothic theme with those openings showing pretty margined lattice glazing patterns; and the high pitched roof shorn of its once eye-catching bellcote. Having been reasonably well maintained, the form and massing survive intact together with substantial quantities of the original fabric, both to the exterior and to the restrained interior where a Queen post roof construction pinpoints the engineering or technical dexterity of a chapel-cum-school making a pleasing visual statement in Main Street. NOTE: The laying of the foundation stone for the chapel-cum-school was performed by General Sir James Charles Chatterton (1794-1874) who, noting that 'divine service had previously been performed in so imperfect a manner in the riding-school' and welcoming the news that the chaplain would soon 'expound pure Christianity in [a] church', regretted that 'he could not compliment the authorities on their selection of a fitting place for they selected the worst possible site' (Saunders's Newsletter 1st April 1859). The last of the British Army evacuated Newbridge Barracks in May 1922 and the vast site, assessed as surplus to the requirements of the National Army of the Irish Free State, was parcelled off with the chapel-cum-school adapted as a town hall by the Newbridge Town Commissioners in 1927.





