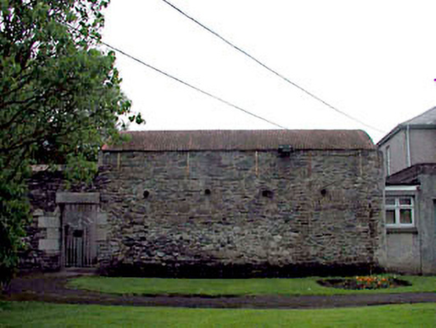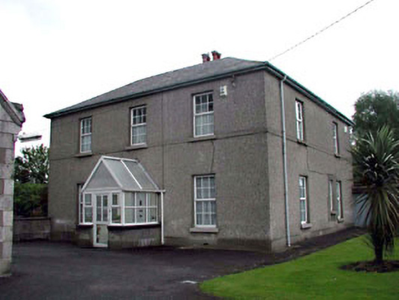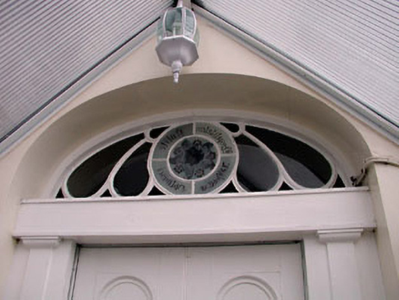Survey Data
Reg No
11818038
Rating
Regional
Categories of Special Interest
Architectural, Historical, Social
Previous Name
Saint Conleith's Catholic Chapel
Original Use
Presbytery/parochial/curate's house
In Use As
Presbytery/parochial/curate's house
Date
1840 - 1860
Coordinates
280885, 215313
Date Recorded
17/02/2003
Date Updated
--/--/--
Description
Detached three-bay two-storey presbytery, c.1850, on an L-shaped plan with elliptical-headed door opening to centre and single-bay two-storey side elevations to north-east and to south-west having single-bay two-storey return to rear to south-east. Extended, c.1920, comprising single-bay single-storey flat-roofed infill return to rear to east. Renovated and refenestrated, c.1990, with single-bay single-storey gabled projecting glazed porch added to front. Hipped roof on an L-shaped plan with slate. Clay ridge tiles. Rendered chimney stacks. Timber eaves. Cast-iron rainwater goods. Flat-roofed to infill return behind parapet walls. Materials not visible. Gabled to porch. Ribbed Perspex in uPVC frame. Roughcast walls. Unpainted. Cut-stone string/sill course to first floor. Roughcast walls to infill return. Unpainted. Rendered coping to parapet wall. Square-headed window openings. Stone sills. Cut-stone sill course to first floor. Replacement uPVC casement windows. Elliptical-headed door opening. Timber pilaster doorcase. Timber panelled door. Decorative fanlight. Square-headed openings to porch. Fixed-pane uPVC windows with glazed uPVC door. Set back from road in grounds shared with Catholic church. Tarmacadam forecourt to front. Detached four-bay single-storey rubble stone coach house with attic, c.1850, to south-east originally with elliptical-headed integral carriageway to right ground floor. Reroofed, c.1940, with carriageway blocked-up. Barrel-roofed. Replacement corrugated-iron. Random rubble stone walls. Iron tie bars. Outline of elliptical-headed integral carriageway to right ground floor. Red brick block-and-start surround. Now blocked-up (rubble stone). Rubble stone screen wall, c.1850, to south-east with square-headed pedestrian opening having cut-granite surround and lintel.
Appraisal
Newbridge Presbytery is an attractive, middle-size building composed of graceful Georgian proportions, which retains most of its original form and some of its original character. The presbytery is of social and historical significance as the residence for the Catholic clergy in the locality and the house forms a neat group with the Catholic church to north (11818039/KD-27-18-39). Renovated in the late twentieth century, some of the original fabric has been lost – the replacement fenestration and fittings to the porch (possibly rebuilt on the site of an earlier porch) do not enhance the appearance of the presbytery and the re-instatement of traditional-style timber fenestration might restore a more accurate representation of the original character. However, the survival of the slate covering to the roof, retaining cast-iron rainwater goods, is important.





