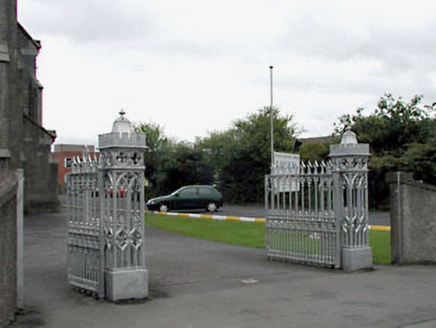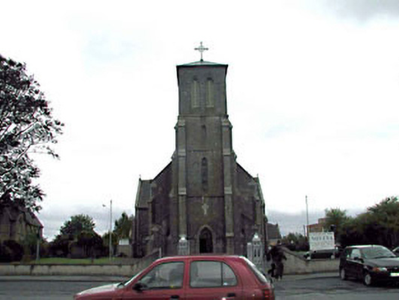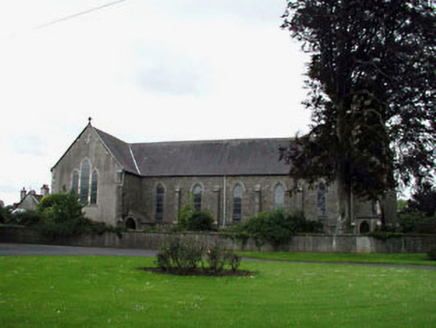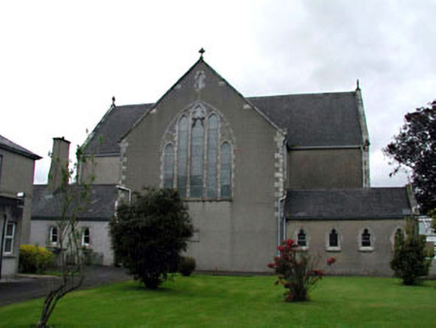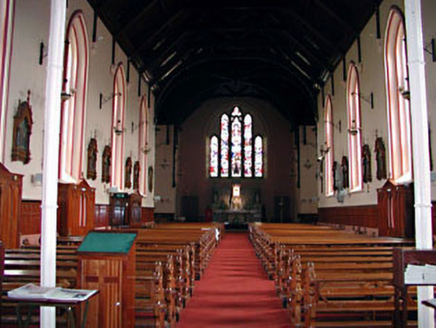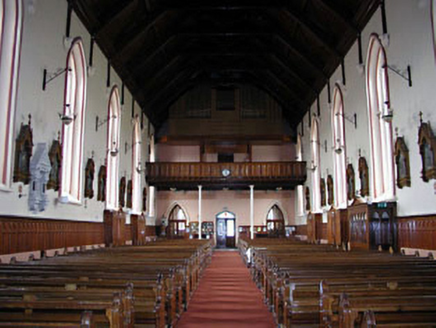Survey Data
Reg No
11818039
Rating
National
Categories of Special Interest
Architectural, Artistic, Historical, Social, Technical
Previous Name
Saint Conleith's Catholic Chapel
Original Use
Church/chapel
In Use As
Church/chapel
Date
1845 - 1860
Coordinates
280877, 215347
Date Recorded
17/02/2003
Date Updated
--/--/--
Description
Detached seven-bay double-height Catholic church, built 1847-59, on a cruciform plan comprising five-bay double-height nave with single-bay double-height transepts to north-east and to south-west, single-bay double-height chancel to south-east having four-bay single-storey flanking bays (including sacristy projection), and single-bay four-stage entrance tower to north-west on a square plan having single-bay single-storey lean-to flanking porches. Gable-ended roofs on a cruciform plan with slate (gable-ended to flanking ranges to south-east; pyramidal to tower; lean-to to flanking porches). Clay ridge tiles. Rendered chimney stack to flanking range. Cut-stone coping to gables with cross finials to apexes. Cast-iron rainwater goods on eaves course. Rendered walls. Unpainted. Cut-stone dressings including quoins to corners. Rendered dressings including stepped buttresses (clasping to tower) with cut-stone coping. Cut-stone string/sill course to nave. Cut-stone stringcourses to each stage to tower. Lancet-arch window openings to nave. Cut-stone sill course. Cut-stone hood mouldings over. Traceried (three-light) windows to transepts. Cut-stone sills. Cut-stone block-and-start surrounds. Traceried (five-light) window to chancel to south-east. Cut-stone sills. Cut-stone block-and-start surround with lancet-arch relieving arch over having cut-stone voussoirs. Fixed-pane stained glass windows to all openings. Trefoil-headed window openings to flanking ranges. Stone sills and surrounds. Fixed-pane windows. Lancet-arch window openings to tower (paired to top stage). Cut-stone chamfered surrounds. Cut-stone hood mouldings over. Diamond-leaded fixed-pane windows to second and third stages. Louvered fittings to top stage. Pointed-arch door openings. Cut-stone chamfered surrounds with hood mouldings over. Tongue-and-groove timber panelled double doors with decorative overlights. Full-height interior open into roof. Carved timber pews. Carved timber confessional boxes. Moulded plaster surrounds to openings. Stained glass windows. Timber panelled gallery to first floor to north-west on pillars. Exposed timber roof construction on corbels. Carved marble Gothic-style reredos to chancel. Set back from road in own grounds. Tarmacadam forecourt to front. Gateway, c.1855, to north-west comprising pair of open work Gothic-style cast-iron piers having quatrefoil motifs, castellated capping, decorative finials and decorative cast-iron double gates.
Appraisal
Saint Conleth’s Catholic Church is a fine an imposing Gothic-style church that has been very well maintained to present an early aspect, both to the exterior and to the interior. The church is of considerable social interest as the ecclesiastical centre for the Catholic population in the locality, and the scale and fine detailing attest to the growing confidence of that community following Emancipation earlier in the nineteenth century. The church is also of historical significance, representing the development of a Catholic centre in Newbridge throughout the nineteenth century, later to include a presbytery (11818038/KD-23-18-38), and a related convent (11818040/KD-23-18-40). The church is dominated by a tall, slender soaring tower to the north-east, possibly originally intended to be completed with a spire, which serves to identify the building in the locality while articulating the skyline. The church retains many important early or original salient features and materials to the exterior, including timber fittings to the door opening, and slate roofs having cast-iron rainwater goods. The interior of the church appears to be unaltered, having little renovation works made following the Second Vatican Council, and includes features of considerable artistic merit, including the stained glass fittings to the window openings having delicate plasterwork surrounds, and an intricately carved reredos to the chancel. The carving to the confessional boxes attests to the high quality of carpentry traditional practised in the locality. The timber panelled gallery to first floor, and exposed timber roof construction are of technical or engineering merit. The church is attractively set off the line of the road in its own grounds and is fronted by a gateway that is of considerable artistic significance, while representing an early surviving example of decorative cast-iron work.
