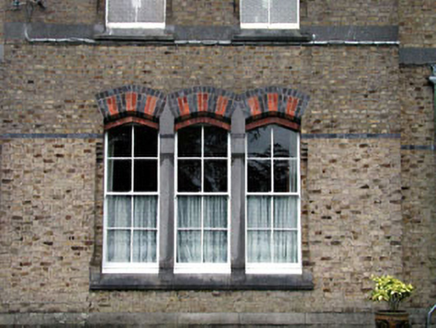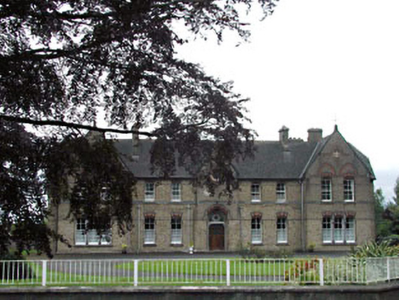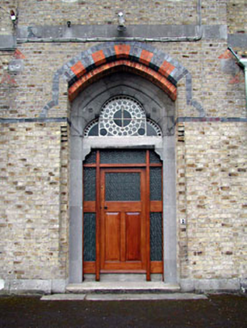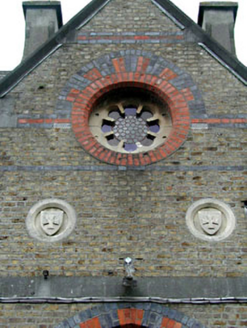Survey Data
Reg No
11818040
Rating
Regional
Categories of Special Interest
Architectural, Historical, Social
Previous Name
Saint Conleith's Abbey Convent
Original Use
Convent/nunnery
In Use As
Convent/nunnery
Date
1830 - 1870
Coordinates
280926, 215368
Date Recorded
17/02/2003
Date Updated
--/--/--
Description
Detached nine-bay two-storey yellow brick convent, c.1850, possibly over basement on a U-shaped plan comprising five-bay two-storey central block with single-bay two-storey gabled advanced entrance bay to centre, two-bay two-storey gabled advanced flanking end bays, two-bay two-storey side elevations to north-east and to south-west, and pair of four-bay two-storey returns to rear to south-east. Hipped gabled roof with slate (gabled to entrance bay and to flanking end bays; hipped gabled to returns). Clay ridge tiles. Rendered chimney stacks. Cut-stone coping to gables with finials to apexes. Timber eaves and bargeboards. Cast-iron rainwater goods. Yellow brick Flemish bond walls. Vitrified black brick stringcourse to openings to ground floor. Cut-stone string/sill course to window openings to first floor. Cut-sandstone medallions to first floor entrance bay. Rendered walls to rear elevation to south-east. Unpainted. Pointed-arch window openings (in tripartite arrangement to ground floor to flanking end bays) in recessed surrounds. Cut-stone sills. Red and vitrified black brick dressings. Red brick lancet relieving arches to first floor to flanking end bays. 4/4 timber sash windows. Oculus openings to gables. Red and vitrified black brick surrounds. Cut-sandstone pierced fittings. Square-headed door opening in pointed-arch recess. Cut-stone shouldered doorcase. Replacement glazed timber panelled door, c.1980, with sidelights and overlights. Trefoil opening over in cut-stone surround. Decorative fixed-pane fitting. Octafoil opening to first floor in cut-sandstone medallion. Red brick and vitrified black brick dressings. Fixed-pane window. Set back from road in own grounds.
Appraisal
The Holy Family Convent is a fine and attractive substantial building that has been well-maintained to present an original aspect. The convent is of considerable social and historical significance, representing the continued development of buildings in the north-east of Newbridge throughout the nineteenth century forming a Catholic quarter. The construction of the convent almost entirely in yellow brick attests to the developments made in the manufacturing industry that allowed for the mass-production of economic building materials. The use of red and vitrified brick for decorative dressings produces an attractive polychromatic effect that was popular at the time. The convent retains many important early or original salient features and materials, including timber sash fenestration and slate roofs having cast-iron rainwater goods. The retention of an early external aspect suggests that the building may retain original features and fittings of significance to the interior.







