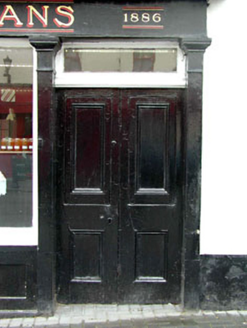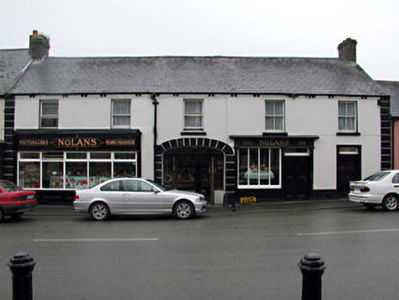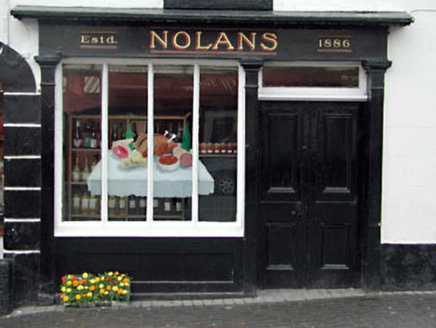Survey Data
Reg No
11819002
Rating
Regional
Categories of Special Interest
Architectural, Artistic, Historical, Social
Original Use
House
In Use As
House
Date
1840 - 1860
Coordinates
284048, 209603
Date Recorded
--/--/--
Date Updated
--/--/--
Description
Terraced five-bay two-storey house, c.1850, possibly originally two three-bay (left; north-east) and two-bay (right; south-west) two-storey houses retaining some original fenestration and originally with elliptical-headed integral carriageway to centre ground floor. Renovated and part refenestrated, c.1890, with timber shopfront inserted to right ground floor. Renovated, c.1990, with integral carriageway remodelled and timber shopfront inserted to left ground floor. Gable-ended roof with slate. Clay ridge tiles. Rendered chimney stacks. Cast-iron rainwater goods on paired eaves brackets. Rendered walls. Ruled and lined. Painted. Rendered quoin strips to ends. Rendered paired consoled band to eaves. Square-headed window openings. Stone sills. Original 2/2 timber sash windows to right first floor. Replacement 1/1 timber sash windows, c.1890, to left first floor. Rendered surround to door opening to right ground floor. Timber panelled door. Overlight. Elliptical-headed integral carriageway remodelled, c.1990, with glazed timber panelled double doors inserted having sidelights and overlight. Timber shopfront, c.1890, to right ground floor with pilasters, fixed pane (four-light) display window, timber panelled double doors having overlight and timber fascia over with moulded cornice. Timber shopfront, c.1990, to left ground floor with panelled pilasters, fixed-pane and casement display windows having timber fascia over with shallow elongated consoles and moulded cornice. Road fronted. Concrete brick cobbled footpath to front.
Appraisal
Nolan’s is a fine and substantial building (possibly originally two separate houses) that retains an early external aspect and which has a positive impact on the streetscape of Main Street. The addition of a shopfront in the late nineteenth century emphasises the social and historic importance of the site as evidence of the early commercialisation of Kilcullen. The shopfront retains its original appearance and is of importance, conforming to the true traditional Irish model, which can be compared and contrasted with the modern interpretation inserted to the left ground floor in the late twentieth century. A prominent feature of the building is the integral carriageway to centre, the form of which has been respected during conversion to use as an entrance bay to the enlarged commercial ground floor. The building retains many original or early features and materials, including timber sash fenestration of various periods, the shopfront to right ground floor and a slate roof with cast-iron rainwater goods.





