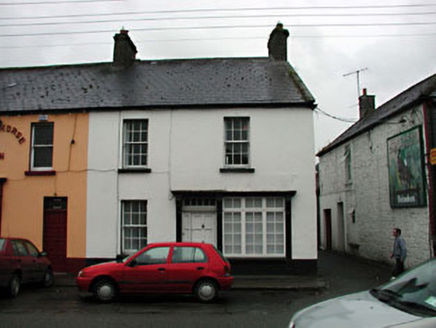Survey Data
Reg No
11819016
Rating
Regional
Categories of Special Interest
Architectural, Artistic, Historical, Social
Original Use
House
Date
1820 - 1840
Coordinates
284276, 209720
Date Recorded
--/--/--
Date Updated
--/--/--
Description
End-of-terrace two-bay two-storey house, c.1830, retaining early fenestration. Renovated, c.1880, with opening remodelled to right ground floor to accommodate commercial use. Refenestrated, c.1980, to right ground floor. Now disused. Gable-ended roof with slate. Clay ridge tiles. Red brick chimney stacks. Rendered coping to gable. Cast-iron rainwater goods. Rendered walls. Painted. Square-headed openings (remodelled, c.1880, to right ground floor). Stone sills. 6/6 timber sash windows. Timber pilaster architrave to door and window opening to right ground floor possibly originally part of shopfront with moulded cornice. Timber panelled door with overlight. Replacement timber casement window, c.1980, to right ground floor. Road fronted. Concrete footpath to front. Tarmacadam lane along side elevation to south-west.
Appraisal
This house is a fine and well-maintained small-scale composition that bears the evidence of having subsequently undergone conversion to part commercial use. Despite the alterations necessary in this process the house retains most of its original character, form, features and materials, including multi-pane timber sash fenestration and a slate roof. To right ground floor the timber architrave to the door and window opening is surmounted by a section of replacement render, which serves to suggest that it was originally completed by a fascia and moulded cornice in the manner of the true traditional Irish shopfront style – should the building be re-converted to commercial use, it would be advantageous should this feature be maintained and restored in full. The probability of a shopfront emphasises the social and historic significance of the house as early evidence of the continued commercialisation of Kilcullen in the late nineteenth century. Complementing the building immediately to north-east (11819017/KD_28-19-17), the house is an attractive feature in the locality and is of importance for continuing the established streetline and roofline of the streetscape.

