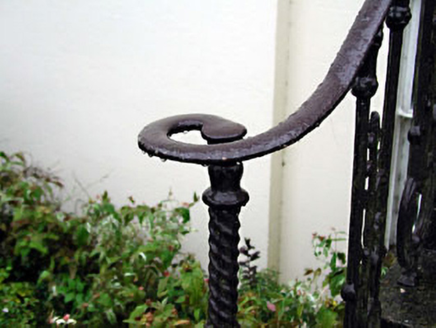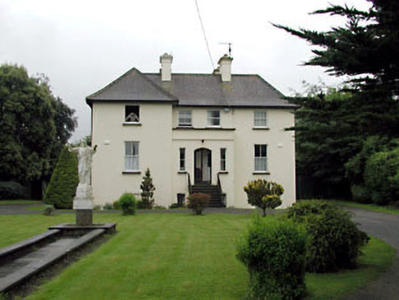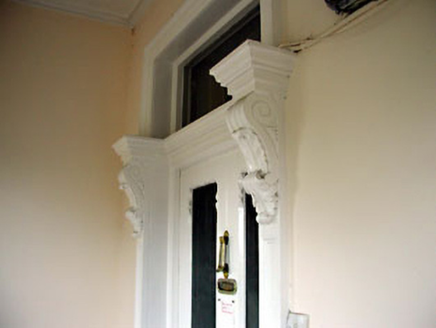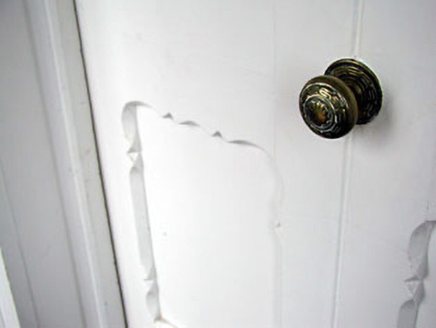Survey Data
Reg No
11819033
Rating
Regional
Categories of Special Interest
Architectural, Historical, Social
Previous Name
Saint Brigid's Catholic Church
Original Use
Presbytery/parochial/curate's house
In Use As
Presbytery/parochial/curate's house
Date
1860 - 1880
Coordinates
284094, 209481
Date Recorded
08/01/2003
Date Updated
--/--/--
Description
Detached four-bay two-storey over part-raised basement presbytery, c.1870, retaining early fenestration with single-bay single-storey flat-roofed projecting porch to centre approached by flight of steps, single-bay two-storey projecting end bay to left, three-bay three-storey side elevation to south-east having single-bay single-storey canted oriel window. Extended and part refenestrated, c.1970, comprising single-bay three-storey flat-roofed return to rear to south-west. Hipped roofs with slate. Clay ridge tiles. Rendered chimney stacks. Sproketed eaves. Cast-iron rainwater goods. Flat-roof to porch behind blocking course. Materials not visible. Flat-roof to return. Bitumen felt. Rendered walls. Painted. Square-headed window openings (including canted oriel window to south-east). Stone sills. 1/1 and 2/2 timber sash windows. Some replacement timber fixed-pane windows, c.1970. Shallow segmental-headed door opening approached by flight of eight stone steps. Glazed timber panelled double doors. Square-head door opening to interior of porch with carved timber architrave having consoles. Timber panelled door with original brass fittings. Set back from road in grounds shared with Catholic church.
Appraisal
Kilcullen Presbytery is a fine and well-maintained substantial building that retains most of its original form and character. Prominently sited to west of the Catholic church the building is an attractive component of the group of ecclesiastical structures in the grounds and is distinguished by the unusual profile of the sproketed roof. The presbytery is of social and historic significance, attesting to the expansion of a Catholic presence in Kilcullen in the late nineteenth century. With the exception of a small number of windows, the building retains most of its original features and materials, including timber sash fenestration and a slate roof, while an early external aspect suggests that the interior may contains important early or original fittings. The railings to the steps to the entrance are a good example of early surviving decorative cast-iron work.







