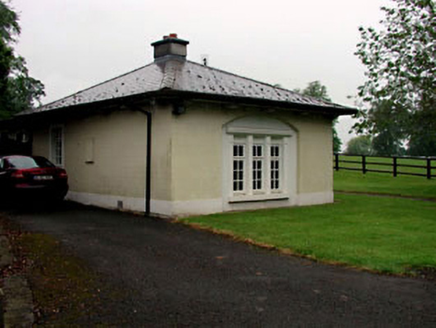Survey Data
Reg No
11819040
Rating
Regional
Categories of Special Interest
Architectural, Historical, Social
Original Use
Gate lodge
In Use As
Gate lodge
Date
1810 - 1830
Coordinates
283411, 209642
Date Recorded
08/01/2003
Date Updated
--/--/--
Description
Detached single-bay single-storey gate lodge, c.1820, with single-bay side elevation to south. Renovated, c.1980, and possibly extended. Hipped (pyramidal profile) roof with slate. Clay ridge tiles. Rendered chimney stack. Overhanging timber eaves with paired granite brackets. Cast-iron rainwater goods. Rendered walls. Ruled and lined. Painted. Square-headed window openings (tripartite arrangement in segmental-headed recessed panel to east). Stone sills. Rendered surround with entablature to east. Timber casement windows. Set back from road in grounds shared with Castlemartin (House) with avenue to north-east.
Appraisal
This gate lodge is a fine, small-scale building that retains most of its original form and character. An integral component of the Castlemartin (House) estate the gate lodge, together with the gateway to south-east (11819041/KD-28-19-41), identify to passers-by the opulence of the main house. The gate lodge is of some social and historic interest, attesting to the extensive nature of the estate. Possibly extended in the late twentieth century, the original form of the gate lodge remains mostly intact and the structure is an attractive feature off the side of the road leading out of Kilcullen to the west.

