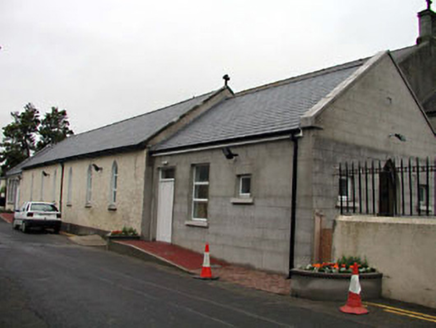Survey Data
Reg No
11820008
Rating
Regional
Categories of Special Interest
Architectural, Social
Original Use
Oratory
Date
1860 - 1870
Coordinates
292615, 209937
Date Recorded
03/01/2003
Date Updated
--/--/--
Description
Detached six-bay single-storey oratory, built 1865, on a rectangular plan. Undergoing renovation, 2002. Replacement pitched slate roof with ridge tiles, cut-granite coping to gables with Cross finials to apexes, and uPVC rainwater goods on roughcast cut-granite eaves retaining cast-iron downpipes. Roughcast walls on rendered plinth. Lancet window openings with cut-granite sills, and concealed dressings framing replacement uPVC casement windows. Set in grounds shared with Catholic Church of the Immaculate Conception.
Appraisal
An oratory representing an integral component of the mid nineteenth-century built heritage of Ballymore Eustace with the architectural value of the composition suggested by such attributes as the compact rectilinear plan form; the slender profile of the openings underpinning a "medieval" Gothic theme; and the simple stone work embellishing the roof.

