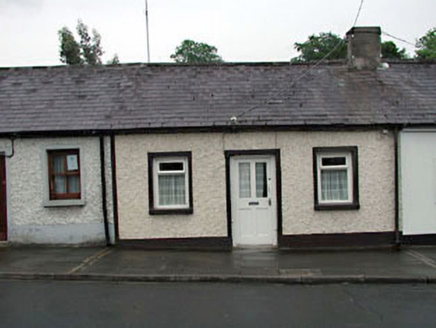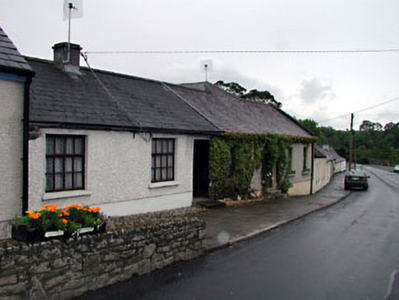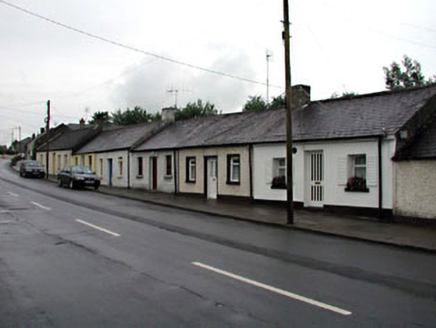Survey Data
Reg No
11820011
Rating
Regional
Categories of Special Interest
Architectural, Historical, Social
Original Use
House
In Use As
House
Date
1880 - 1920
Coordinates
292652, 209832
Date Recorded
03/01/2003
Date Updated
--/--/--
Description
Group of thirteen terraced three- and five-bay single-storey cottages, c.1900. Individually renovated and extended, c.1960-c.2000. Gable-ended roofs with slate (some with replacement artificial slate, c.1960-c.2000). Clay ridge tiles (concrete ridge tiles to replacement roofs). Rendered and roughcast chimney stacks. Cast-iron rainwater goods (some replacement rainwater goods, c.1960-c.2000). Rendered and roughcast walls. Painted. Square-headed openings (some remodelled, c.1960-c.2000). Stone sills (concrete sills to remodelled openings). Rendered surrounds to some openings. Replacement timber and uPVC casement windows, c.1960-c.2000. Replacement glazed timber doors, c.1960-c.2000. Road fronted. Concrete flagged footpath to front.
Appraisal
This group of small-scale terraced cottages is of considerable interest, flanking the approach road into the village from the south-west and following the gradient of the hill. Individually renovated in the late twentieth century the cottages have lost of much of their early features and materials although the original form remains intact in some instances. Important salient features that survive include early natural slate roofs and cast-iron rainwater goods (one cottage retains the sash boxes from its early window fittings, with timber casement windows inserted). The terrace is of social and historic interest, representing the modest-scale dwellings of the majority of the population of the village and it is probable that the cottages were originally built to serve the former woollen mills, located to south-east (11820044/KD-29-20-44).





