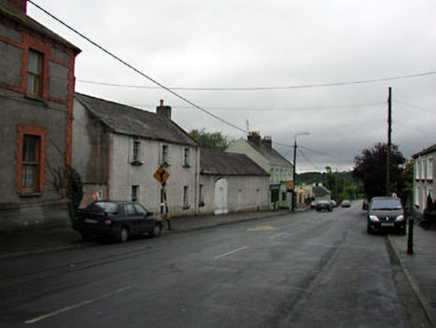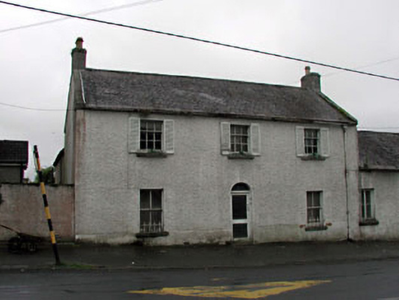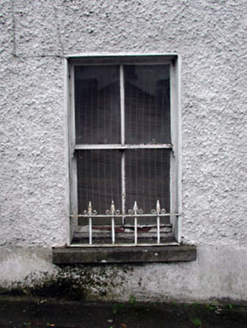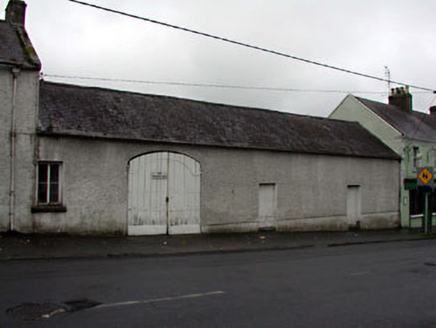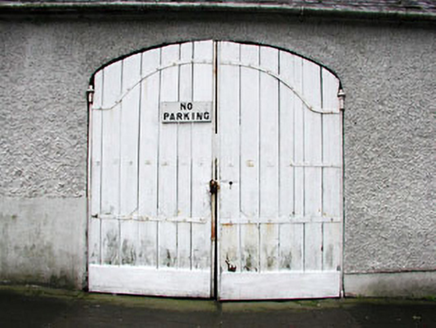Survey Data
Reg No
11820019
Rating
Regional
Categories of Special Interest
Architectural, Historical, Social
Original Use
House
In Use As
House
Date
1825 - 1835
Coordinates
292712, 210099
Date Recorded
06/01/2003
Date Updated
--/--/--
Description
End-of-terrace three-bay two-storey house, c.1830, retaining early fenestration with round-headed door opening to centre. Gable-ended roof with slate. Clay ridge tiles. Rendered chimney stacks. Cut-stone coping to gables. Cast-iron rainwater goods. Roughcast walls. Painted. Rendered wall to side elevation to west. Square-headed window openings. Stone sills. 2/2 timber sash windows to ground floor. 3/6 timber sash windows to first floor with louvered timber shutters. Round-headed door opening. Replacement glazed timber door, c.1980. Overlight. Road fronted. Concrete footpath to front. Attached four-bay single-storey outbuilding, c.1830, to north-west with segmental-headed integral carriageway. Gable-ended roof with slate. Clay ridge tiles. Cast-iron rainwater goods. Roughcast walls. Painted. Square-headed window opening. Stone sill. Timber casement window. Square-headed door openings. Timber boarded doors. Segmental-headed integral carriageway. Timber boarded double doors with iron hinges.
Appraisal
This house is a fine, substantial building that retains most of its original character. The house is of social and historic interest, representing the development of the historic core of Ballymore Eustace in the early nineteenth century. Built on a symmetrical plan, centred about a round-headed door opening, the front (north) elevation is composed of graceful proportions. The house, which has been relatively well maintained, retains most of its original features and materials, including timber sash fenestration having panes of varying size, and a slate roof with cast-iron rainwater goods. The attached outbuilding to north-west is also of considerable interest and its sprawling or elongated nature contributes to the prominence of the self-contained group on the streetscape. The outbuilding retains early doors to the integral carriageway, with important early iron work to the hinges, and so on. The house and outbuilding are an attractive feature flanking the road leading into the village from the west.
