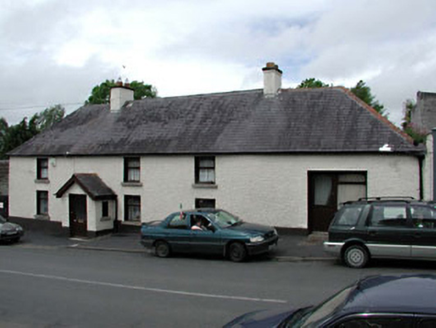Survey Data
Reg No
11820038
Rating
Regional
Categories of Special Interest
Architectural, Historical, Social
Original Use
House
In Use As
House
Date
1840 - 1860
Coordinates
292672, 210128
Date Recorded
07/01/2003
Date Updated
--/--/--
Description
Detached five-bay two-storey house, c.1850, probably originally two separate houses with single-bay single-storey gabled projecting porch and originally with square-headed integral carriageway to right ground floor. Renovated, c.1990. Hipped roof with slate (gabled to porch). Clay ridge tiles. Roughcast chimney stacks. Cast-iron rainwater goods. Roughcast walls. Painted. Square-headed openings. Stone sills. Replacement timber casement windows, c.l990. Replacement glazed timber panelled door, c.1990. Replacement glazed timber panelled door, c.1990, inserted to former integral carriageway with timber casement sidelight. Road fronted. Tarmacadam footpath to front.
Appraisal
This house is a fine and substantial building that has a prominent impact on the streetscape on the road leading into the historic core of Ballymore Eustace from the west. Although renovated in the late twentieth century, leading to the loss of the original form of the integral carriageway, the remainder of the composition retains much of its early or original character. The house retains some important early salient features, including a slate roof with cast-iron rainwater goods. The house is of some social and historic interest, representing a component of the continued development of the historic core of Ballymore Eustace in the mid nineteenth century.

