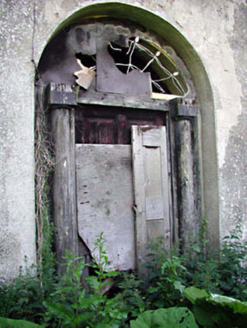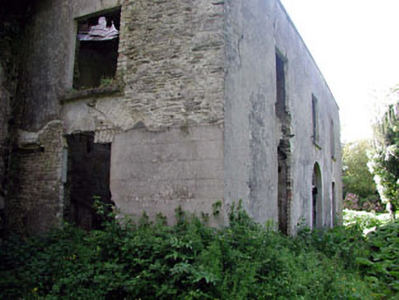Survey Data
Reg No
11820043
Rating
Regional
Categories of Special Interest
Architectural, Artistic, Historical, Social
Original Use
Miller's house
Date
1841 - 1848
Coordinates
292870, 209763
Date Recorded
07/01/2003
Date Updated
--/--/--
Description
Attached three-bay two-storey house, extant 1853, on a T-shaped plan; single-bay (three-bay deep) two-storey central return (east). Occupied, 1901. Vacant, 1911. Now in ruins. Remains of hipped slate roof on a T-shaped plan on timber construction behind parapet. Rendered, ruled and lined coursed rubble stone walls with cut-limestone coping to parapet. Round- or segmental-headed central door opening with overgrown threshold, timber doorcase with engaged columns on monolithic plinths having monolithic capital, and concealed dressings framing timber panelled door having fanlight. Square-headed window openings with cut-limestone sills, and concealed red brick block-and-start surrounds with no fittings surviving. Interior in ruins including (ground floor): central hall with remains of moulded plasterwork cornice to ceiling. Set in overgrown grounds.
Appraisal
A house erected by Peter Dromgoole (d. 1848) contributing positively to the group and setting values of the Ballymore Eustace Woollen Mills complex with the architectural value of the composition suggested by such attributes as the symmetrical footprint centred on a Classically-detailed doorcase showing a pretty fanlight; the diminishing in scale of the widely spaced openings on each floor producing a graduated visual impression; and the parapeted roof. A prolonged period of neglect notwithstanding, the form and massing survive intact together with remnants of the original fabric, both to the exterior and to the interior where sleek plasterwork refinements highlight the now modest artistic potential of the composition. NOTE: Occupied (1901) by Henry Lewis Copeland (d. 1903), 'Woollen Manufacturer late of Ballymore Eustace County Kildare' (NA 1901; Calendars of Wills and Administrations 1904, 85).



