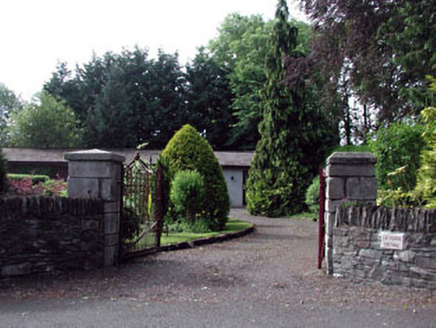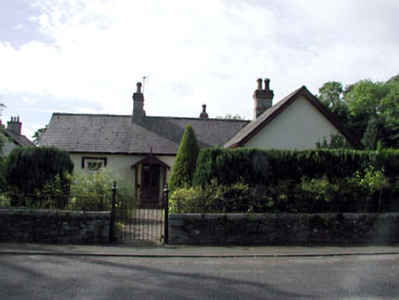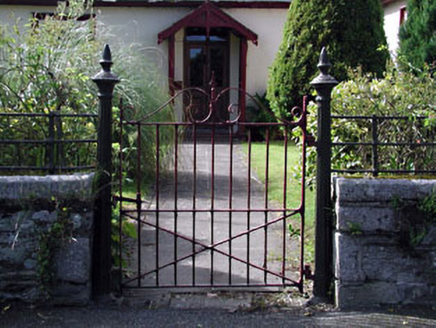Survey Data
Reg No
11821001
Rating
Regional
Categories of Special Interest
Architectural, Social
Previous Name
Rose Cottage
Original Use
House
In Use As
House
Date
1860 - 1880
Coordinates
287443, 208823
Date Recorded
12/12/2002
Date Updated
--/--/--
Description
Detached four-bay single-storey double-pile house, c.1870, on an L-shaped plan with single-bay single-storey gabled advanced open timber porch to front, single-bay single-storey gabled projecting end bay to right (north-west) and single-bay single-storey box bay windows to side elevation to south-west. Refenestrated, c. 1995. Gable-ended double-pile (M-profile) roof with slate (gabled to projecting end bay). Clay ridge tiles. Yellow brick chimney stacks with red brick dressings. Timber eaves and bargeboards. Cast-iron rainwater goods. Rendered walls. Painted. Square-headed openings (including box bay windows to side elevation to south-west). Granite sills. Rendered surrounds having hood mouldings over. Replacement uPVC casement windows, c.1995. Square-headed door opening in gabled advanced open timber porch. Glazed timber panelled double doors with overlight. Set back from road in own landscaped grounds. Gateway, c.1870, to north-west comprising pair of cast-iron piers with wrought iron gate having cut-stone boundary wall to boundary with wrought iron railings over.
Appraisal
La Touche Cottage (originally Rose Cottage) is a fine and well-maintained modest-scale building of some ornamentation. Although simple in plan, the primary elevations (to north-west and to south-west) are treated with features that are in keeping with the established Victorian style of the locality. The house retains much of its original character, features and materials, including a simple timber porch, surrounds to openings, a slate roof and brick chimney stacks that add a polychromatic touch to the design. The replacement fenestration is not in keeping with the original integrity of the building but is a reversible alteration – the re-instatement of timber fenestration might restore a more accurate representation of the original appearance of the house. The house is attractively set in its own grounds and is a picturesque feature on the crossroads at Brannockstown. The gateway to the north-west is a fine and simple example of early surviving iron work.





