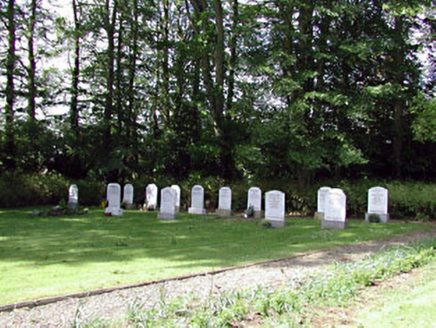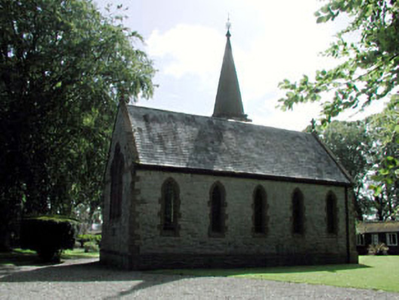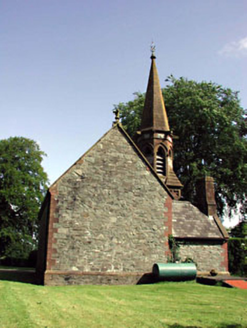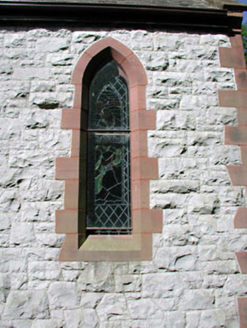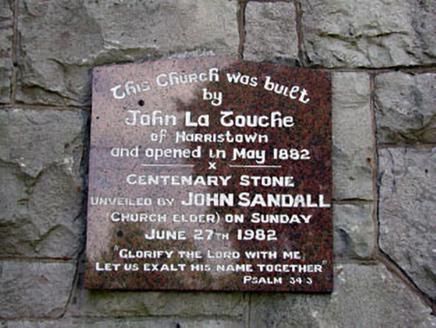Survey Data
Reg No
11821003
Rating
Regional
Categories of Special Interest
Architectural, Artistic, Historical, Social
Previous Name
Brannockstown Baptist Chapel
Original Use
Church/chapel
In Use As
Church/chapel
Date
1875 - 1885
Coordinates
287360, 208787
Date Recorded
12/12/2002
Date Updated
--/--/--
Description
Detached five-bay double-height Baptist chapel, built 1879-81; dated 1882, with lancet-arch openings, single-bay single-storey vestry projection to south-east and single-bay single-stage tower to east on a square plan with polygonal stage over having needle spire. Gable-ended roofs with slate. Clay ridge tiles. Cut-stone coping to gables with cross finials to apexes. Cast-iron rainwater goods on eaves course. Cut-stone spire to tower on a polygonal plan with decorative iron finial. Coursed rock-faced cut-stone walls. Cut-red sandstone dressings including quoins to corners. Cut-red sandstone polygonal stage to tower. Lancet-arch openings. Cut-red sandstone chamfered sills and block-and-start surrounds. Fixed-pane leaded stained glass windows. Lancet-arch openings to polygonal stage to tower with hood mouldings over. Louvered iron panels. Lancet-arch door opening. Cut-red sandstone surround with hood moulding over. Tongue-and-groove timber panelled door. Set back from road in own grounds. Lawns to site. Graveyard to north-west with various cut-stone grave markers, c.1885-present. Detached two-bay single-storey corrugated-iron-clad outbuilding, c.1900, to south-west. Gable-ended roof. Corrugated-iron. Iron ridge tiles. Corrugated-iron walls. Painted. Square-headed openings. No sills. Timber fixed-pane windows. Timber panelled door.
Appraisal
Brannockstown Baptist Chapel is a fine and well-maintained modest-scale church that retains most of its original character. The nave, simple in plan and elevation, is provided with visual relief in the form of the regular displacement of slender lancet-arch openings, while subtle decorative treatment arrives in the juxtaposition of rocked-faced stone with red sandstone dressings – this exercise in polychromy is characteristic of the Victorian style of architecture present in the locality. The simplicity of the nave is off-set by the slender, squat tower to the east, over which a polygonal stage and slender needle spire add incident to the skyline and serve to identify the chapel in the locality. The use of red sandstone throughout serves to highlight the high quality of stone masonry practised in the locality, and has retained a crisp intricacy. The chapel retains most of its original features and materials, including fenestration and a slate roof. Of artistic interest are the stained glass panels to the window openings, whilst to the north-west a small group of simple cut-stone grave markers are also of some artistic merit. The chapel, which forms a neat group with the manse to east (11821002/KD-29-21-02), is of considerable social and historic interest, providing evidence of the establishment of a Presbyterian settlement in the locality, and is a prominent feature in the landscape. The outbuilding to south-west is also of some interest and being constructed of corrugated-iron, can be considered to be of vernacular significance.
