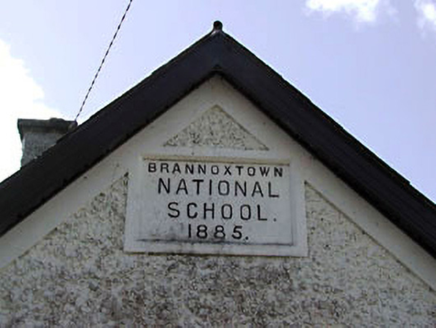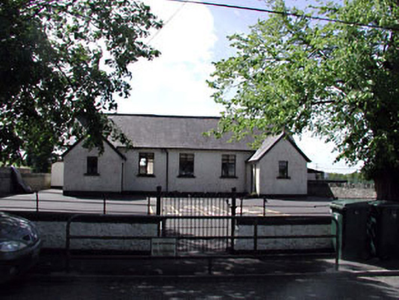Survey Data
Reg No
11821004
Rating
Regional
Categories of Special Interest
Architectural, Historical, Social
Original Use
School
In Use As
School
Date
1880 - 1890
Coordinates
287268, 208760
Date Recorded
12/12/2002
Date Updated
--/--/--
Description
Detached five-bay single-storey national school, dated 1885, with pair of single-bay single-storey gabled projecting lower porches to front. Refenestrated and extended, c.1985, comprising two-bay single-storey flat-roofed return to rear to south-east. Gable-ended roof with slate (gabled to porches). Clay ridge tiles. Overhanging exposed timber eaves. Timber bargeboards. Cast-iron rainwater goods. Flat-roof to return. Materials not visible. Timber eaves. Roughcast wall with plaque inscribed "BRANNOXTOWN [six] NATIONAL SCHOOL 1885". Rendered to return. Painted. Square-headed openings. Rendered sills. Replacement timber casement windows, c.1985. Tongue-and-groove timber panelled doors. Set back from road in own grounds. Tarmacadam yard to grounds. Gateway, c.1885, to north-west comprising pair of cast-iron piers with wrought iron gate having roughcast boundary wall to boundary with wrought iron railings over.
Appraisal
Brannockstown National School is a fine and substantial building of functional plan, with a pair of porches originally intended for separate male and female use. Renovated and extended in the late twentieth century, the school nevertheless retains much of its original character and the form of the original portion remains substantially unaltered. The school is of social and historic interest as one of the earliest educational facilities in the locality and, set back from the side of the road in its own grounds, it is an attractive feature in the village.



