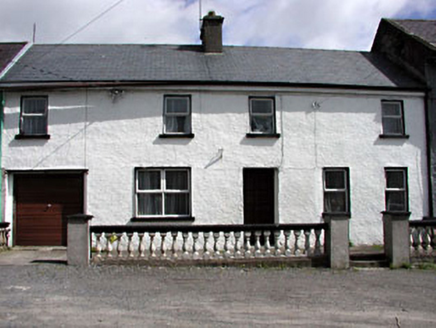Survey Data
Reg No
11822013
Rating
Regional
Categories of Special Interest
Architectural, Historical, Social
Original Use
House
In Use As
House
Date
1780 - 1820
Coordinates
279540, 196105
Date Recorded
--/--/--
Date Updated
--/--/--
Description
Terraced five-bay two-storey house, c.1800, probably originally two separate three-bay houses. Extensively renovated and amalgamated, c.1990, with square-headed integral garage inserted to left ground floor. Possibly originally two of a group of four. Gable-ended roof. Replacement artificial slate, c.1990. Clay ridge tiles. Rendered chimney stack. Replacement timber eaves, c.1990. Replacement uPVC rainwater goods, c.1990. Replacement roughcast, c.1990, to walls. Painted. Square-headed openings (remodelled, c.1990, to left ground floor with square-headed integral garage added). Stone sills. Replacement uPVC casement windows, c.1990. Replacement timber panelled door. Replacement iron lifting door, c.1980, to integral garage. Road fronted. Balustraded boundary wall, c.1990, to front (south).
Appraisal
This house, probably originally built as two separate houses and possibly originally part of a group of four identical houses, has been much renovated in the late twentieth century, leading to the loss of much of the original form and most of the original fabric. The house is of some social and historic interest, representing the development of a Quaker settlement in Ballitore in the late eighteenth/early nineteenth centuries. The house is primarily of significance for its contribution to the terrace, continuing the established streetline and roofline, while framing the former Market House.

