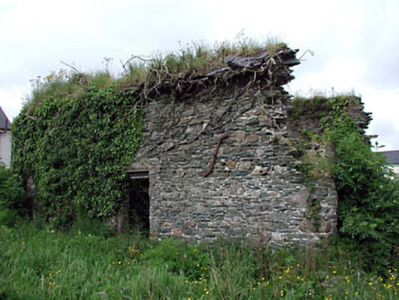Survey Data
Reg No
11822016
Rating
Regional
Categories of Special Interest
Architectural, Historical, Social
Original Use
Building misc
Date
1760 - 1840
Coordinates
279611, 196087
Date Recorded
29/01/2003
Date Updated
--/--/--
Description
Remains of detached three-bay single-storey rubble stone building with half-attic, c.1800. Now in ruins and partly collapsed. Roof now gone (probably originally gable-ended) with traces of slate remaining. No rainwater goods on eaves course. Random rubble stone walls with lime mortar. Outline of square-headed window openings. Now blocked-up (rubble stone). Square-headed door opening. Timber lintel. Fittings now gone. Interior now in ruins and mostly overgrown. Openings to first floor originally containing timber beams supporting floor to half-attic. Set back from road in grounds shared with former tannery. Overgrown grounds to site.
Appraisal
This building, which is now in ruins and partly collapsed, is of social and historical interest for its associations with the former tannery that operated in Ballitore, representing the early commercialisation and industrialisation of the Quaker village - the building was possibly originally built as a lodge for an employee of the complex. The construction in rubble stone is typical of much of the building stock of the historic core of the village and represents a traditional method of building.

