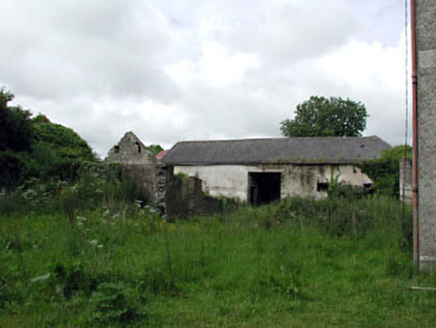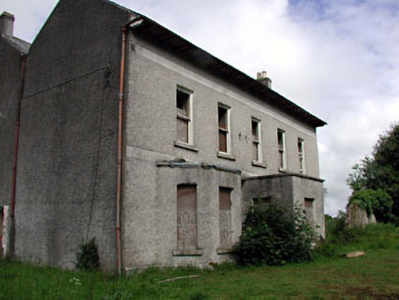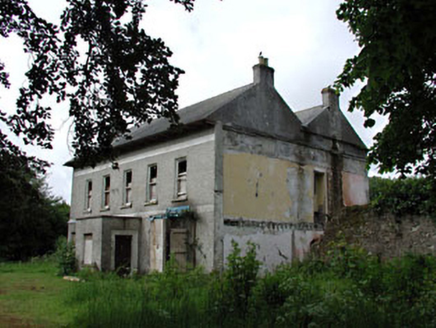Survey Data
Reg No
11822029
Rating
Regional
Categories of Special Interest
Architectural, Historical, Social
Original Use
House
Date
1870 - 1890
Coordinates
279495, 195777
Date Recorded
--/--/--
Date Updated
--/--/--
Description
Detached five-bay two-storey double-pile house, c.1850, possibly over basement on a symmetrical plan incorporating fabric of earlier house, c.1700, with single-bay single-storey flat-roofed projecting porch to centre having single-bay single-storey flanking canted bay windows. Burnt, c.1920. Extensively renovated, post-1925. Now disused and derelict. Gable-ended double-pile (M-profile) roof with slate. Clay ridge tiles. Rendered chimney stacks. Overhanging timber eaves with paired consoles. Cast-iron rainwater goods. Flat-roofed to porch and to canted bay windows. Materials not visible. Roughcast walls. Unpainted. Rendered dressings including bands to first floor and to eaves. Square-headed openings (including to canted bay windows). Stone sills. Replacement 1/1 timber sash windows, c.1925 (now missing glazing). Square-headed door opening to porch. Moulded rendered surround. Replacement timber panelled door, c.1925. Set back from road in own grounds. Overgrown grounds to site. Detached three-bay double-height outbuilding, c.1850, to north-west with square-headed integral carriageway. Now disused. Hipped and gable-ended roof with slate. Clay ridge tiles. Remains of cast-iron rainwater goods. Roughcast walls (probably over rubble stone construction). Painted. Square-headed window openings. No sills. Remains of timber fittings. Square-headed integral carriageway. Fittings now gone. Remains of rubble stone walled garden, c.1850, to north with round-headed pedestrian gateway having wrought iron gate.
Appraisal
Ballitore House is a fine and imposing symmetrically-planned house, composed of graceful proportions and centred about a projecting porch with flanking canted bay windows. The house is of considerable social and historical significance, having been built by the Shakleton family in the late seventeenth/early eighteenth centuries, rebuilt in the nineteenth century, and rebuilt once more in the early twentieth century following an extensive fire. The scale of the house attests to its role as the residence of a family of high status in the community, and the sophisticated architectural style and detailing employed forms an attractive contrast with the unrefined quality of the remainder of the building stock of the historic core of Ballitore. Although now disused and in an advanced state of dereliction, the house retains much of its original form, and some of its original features and materials, including the remains of timber sash fenestration, a decorative doorcase with timber fittings, and a slate roof having cast-iron rainwater goods. Set back from the road in its own grounds, the house is complemented by an attractive outbuilding – originally one of a group that has been substantially reduced over the years – together with a now overgrown walled garden. The house is an imposing landmark in the locality and ought to be preserved in any future development of the site.





