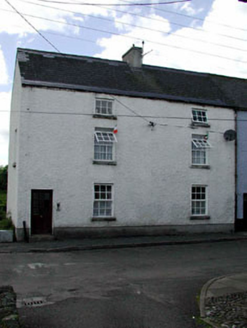Survey Data
Reg No
11822031
Rating
Regional
Categories of Special Interest
Architectural, Historical, Social
Original Use
House
In Use As
House
Date
1760 - 1800
Coordinates
279525, 195949
Date Recorded
--/--/--
Date Updated
--/--/--
Description
End-of-terrace three-bay three-storey house, c.1780. Extensively renovated, c.1980. One of a pair. Gable-ended roof. Replacement artificial slate, c.1980. Concrete ridge tiles. Rendered chimney stack. Remains of cast-iron rainwater goods. Roughcast walls. Painted. Square-headed openings. Stone sills. Replacement timber casement windows, c.1980. Replacement glazed timber panelled door, c.1980. Road fronted. Tarmacadam footpath to front.
Appraisal
This house is a fine, substantial building of unusual appearance, with expansive wall masses barely relieved by gracefully-proportioned window openings and with a door opening discreetly positioned to one corner. The house is of social and historic interest, representing the early development of the Quaker settlement in Ballitore in the late eighteenth century. Extensively renovated in the late twentieth century leading to the loss of most of the original fabric, the replacement materials have been installed alluding to the original appearance of the house. The house is an imposing feature of the streetscape on the road leading out of the historic core of the village to the south and is an integral component of the terrace.

