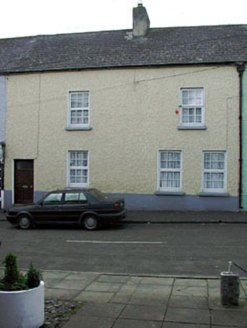Survey Data
Reg No
11822033
Rating
Regional
Categories of Special Interest
Architectural, Historical, Social
Original Use
House
In Use As
House
Date
1760 - 1800
Coordinates
279521, 195970
Date Recorded
--/--/--
Date Updated
--/--/--
Description
Terraced four-bay two-storey house, c.1780. Extensively renovated, c.1980. Gable-ended roof. Replacement artificial slate, c.1980. Concrete ridge tiles. Rendered chimney stack. Cast-iron rainwater goods on eaves course. Roughcast walls. Painted. Square-headed openings. Stone sills. Replacement timber casement windows, c.1980. Replacement timber panelled door, c.1980, with overlight. Road fronted. Tarmacadam footpath to front.
Appraisal
This house, which has been extensively renovated leading to the loss of much of the original fabric, is of social and historic interest, representing the early development of Ballitore as a Quaker settlement. The informal arrangement of openings to the front (east) elevation is a feature shared in common with the greater part of the building stock in the historic core of the village and reveals the evolution of the house. The house is an integral component of a terrace of late eighteenth-century houses and forms an attractive feature on the streetscape of the road leading out of the village to the south.

