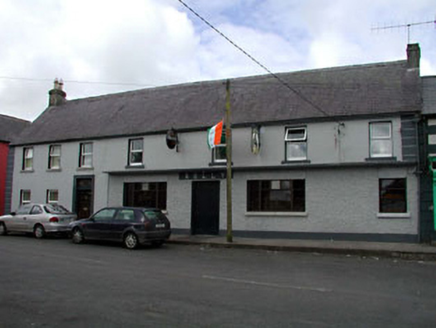Survey Data
Reg No
11822044
Rating
Regional
Categories of Special Interest
Architectural, Historical, Social
Original Use
House
In Use As
House
Date
1760 - 1800
Coordinates
279510, 196018
Date Recorded
29/01/2003
Date Updated
--/--/--
Description
End-of-terrace seven-bay two-storey house, c.1780, possibly originally two or three separate houses on a corner site. Renovated, c.1970, with openings remodelled to right ground floor to accommodate commercial use. Refenestrated, c.1990. Gable-ended roof with slate. Clay ridge tiles. Rendered chimney stacks. Cast-iron rainwater goods. Rendered walls to front (east) elevation. Ruled and lined. Painted. Rendered channelled piers to ends. Rendered plinth to ground floor. Ruled and lined with moulded stringcourse over. Roughcast walls to right ground floor, to side (south) and to rear (west) elevation. Painted. Square-headed window openings (remodelled, c.1970, to right ground floor). Rendered sills. Replacement uPVC casement windows. Concrete sills to remodelled openings. Replacement uPVC display windows, c.1990, with concrete canopy, c.1970, over. Square-headed door opening to left ground floor. Moulded rendered architrave. Replacement glazed timber door, c.1970. Decorative overlight. Square-headed door opening inserted, c.1970, to right ground floor. Replacement timber panelled double door, c.1970. Road fronted on a corner site. Tarmacadam footpath to front. Laneway along side elevation to south.
Appraisal
This house, possibly originally built as two or three separate houses, is a fine and imposing feature in the centre of the village of Ballitore - the house is of social and historic interest for its age, representing the early development of a Quaker settlement in the locality. Comprehensively renovated over the years, notably in the late twentieth century to accommodate a commercial use to right ground floor, the house nevertheless retains some of its original form, particularly to the portion to south, together with important early salient features, including a slate roof with cast-iron rainwater goods. Also of importance is the survival of a decorative stained glass overlight to the door opening to left ground floor. The replacement fenestration, however, has not had a positive impact on the composition and the re-instatement of traditional-style timber fenestration might restore a more accurate representation of the original appearance of the building.

