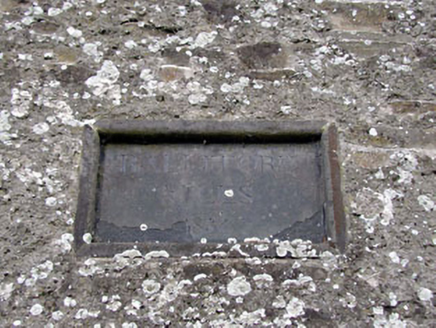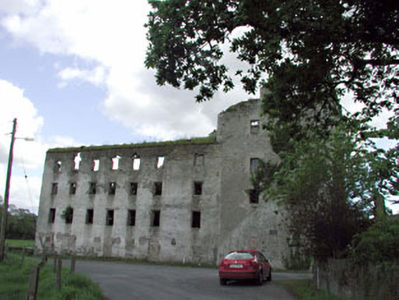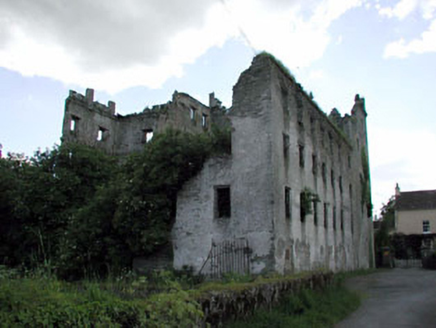Survey Data
Reg No
11822056
Rating
Regional
Categories of Special Interest
Architectural, Historical, Social
Original Use
Mill (water)
Date
1830 - 1835
Coordinates
279908, 195490
Date Recorded
30/01/2003
Date Updated
--/--/--
Description
Detached nine-bay four- and six-storey double-pile rubble stone former mill, dated 1834, comprising seven-bay four-storey main block with two-bay six-storey end bay to right (west) having battlemented roof parapet wall and single-bay four-storey return to rear to south. Now in ruins and partly collapsed. Roof now gone (probably originally hipped or gable-ended double-pile (M-profile) with slate). No rainwater goods on cut-stone eaves course. Roof to end bay to west originally behind battlemented parapet wall. Random rubble stone walls with remains of render over. Dressed stone quoins to corners to end bay to west. Cut-stone date stone/plaque. Rubble stone battlemented parapet wall to end bay to west. Square-headed openings. No sills. Timber lintels. Yellow brick block-and-start surrounds to openings to end bay to west. Remains of timber fittings to some openings. Openings to ground floor now blocked-up. Interior now in ruins. Road fronted.
Appraisal
Ballitore Mills (former) is a fine and imposing rubble stone structure of considerable social and historical significance, representing the industrialisation of the village in the mid nineteenth century. Composed of solid wall masses pierced by diminutive openings (representing a traditional practise that provided a cool, dry atmosphere for the storage of grain or flour), the front (north) elevation presents an austere façade on to the road, a tone emphasises by the six-storey end bay to west that is furnished with a battlemented parapet wall to form a medieval-style tower. Now in ruins the building nevertheless retains most of its original form, with the exception of the end wall to east that has mostly collapsed, and fragments of early or original fittings remain to some openings. Ballitore Mills is an important component of the architectural heritage of the locality, and is a familiar landmark in the landscape, the soaring elevations and battlemented parapet wall identifying its presence while adding visual incident to the skyline.





