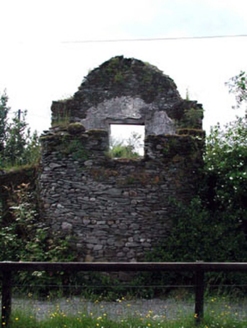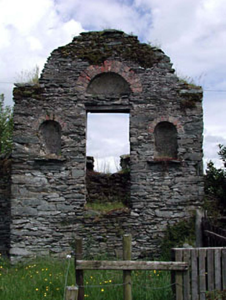Survey Data
Reg No
11822059
Rating
Regional
Categories of Special Interest
Architectural, Historical, Social
Original Use
Unknown
Date
1770 - 1810
Coordinates
279510, 196280
Date Recorded
30/01/2003
Date Updated
--/--/--
Description
Freestanding single-bay two-storey rubble stone building, c.1790, with bowed rear elevation to north. Now in ruins. Roof now gone (original profile unknown). Random rubble stone walls. Round-headed recessed niches. Stone sills. Red brick dressings. Square-headed door opening with round-headed recessed panel over having red brick dressings. Timber lintel. Fittings now gone. Set in grounds shared with The Cottage.
Appraisal
This building, the original purpose of which is unknown, is a curious and attractive component of the architectural heritage of Ballitore. The front (south) elevation is formally planned in a tripartite arrangement with a door opening flanked by round-headed recessed niches, revealing much architectural/aesthetic consideration, while the bowed elevation to rear (north) also serves to distinguish to piece, fronting on to the lane to north. The construction in rubble stone with red brick dressings is representative of the traditional method of building in Ballitore in the late eighteenth century, and is a feature shared in common with further buildings in the locality.



