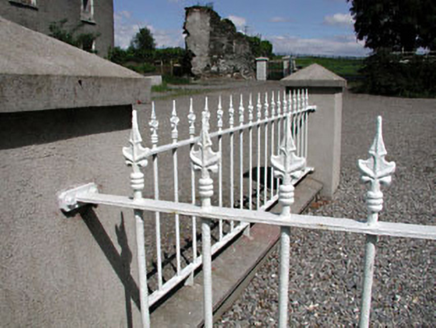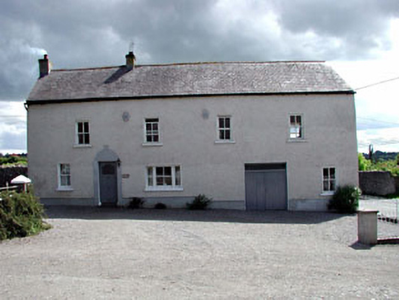Survey Data
Reg No
11822061
Rating
Regional
Categories of Special Interest
Architectural, Historical, Social
Original Use
Outbuilding
In Use As
House
Date
1740 - 1780
Coordinates
280162, 195603
Date Recorded
--/--/--
Date Updated
--/--/--
Description
Detached four-bay two-storey former coach house with dormer attic, c.1760, with square-headed integral carriageway to right ground floor. Extended, c.1840, comprising single-bay single-storey lean-to parallel return along rear elevation to south. Renovated and refenestrated, c.1990. Now in residential use. Gable-ended roof with slate (lean-to roof to parallel return to south). Clay ridge tiles. Rendered chimney stacks. Square rooflights to pitch to south. Cast-iron rainwater goods. Replacement roughcast, c.1990, to walls. Unpainted. Square-headed window openings. Stone sills. Replacement 2/2 timber sash windows, c.1990 (one in tripartite arrangement to ground floor with 1/1 sidelights). Square-headed door opening. Rendered surround, c.1990. Replacement glazed timber panelled door, c.1990. Square-headed integral carriageway to right ground floor. Timber boarded double doors with overlight. Set in own grounds perpendicular to road with side (west) elevation fronting on to road. Gravel forecourt to front. Section of iron railings to boundary to west.
Appraisal
This house, originally built as a coach house, has been extensively renovated in the late twentieth century with replacement features and materials installed that are in keeping with the original integrity of the composition. Composed of irregularly displaced openings, to front (north) elevation forms an attractive feature in the locality. The house retains some early or original features and materials, including timber boarded doors to the integral carriageway, together with slate to the roofs.



