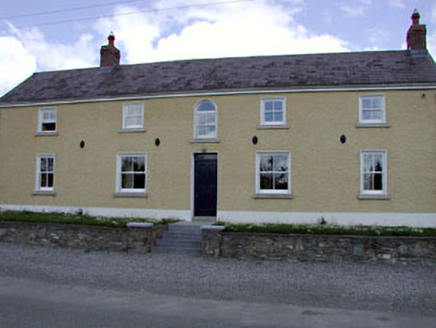Survey Data
Reg No
11822063
Rating
Regional
Categories of Special Interest
Architectural, Social
Original Use
House
In Use As
House
Date
1770 - 1800
Coordinates
280167, 195673
Date Recorded
--/--/--
Date Updated
--/--/--
Description
Detached five-bay two-storey house, c.1785, originally on a symmetrical plan. Extensively renovated and extended, c.1990, comprising two-bay two-storey return to rear to east with single-bay single-storey projecting bay to north. Gable-ended roof. Replacement slate, c.1990. Clay ridge tiles. Red brick chimney stacks. Timber eaves. Replacement uPVC rainwater goods. Roughcast walls. Painted. Cast-iron tie plates. Square-headed window openings (round-headed window opening to centre first floor). Replacement reconstituted stone sills, c.1990. Replacement 2/2 timber sash windows, c.1990. Square-headed door opening. Replacement timber panelled door, c.1990. Overlight. Road fronted on an elevated site. Grass verge to front with rubble stone retaining wall having flight of steps to entrance.
Appraisal
This house, which has been extensively renovated in the late twentieth century, is an attractive, substantial building that presents a symmetrical front (west) elevation on to the road, composed of graceful proportions. Little of the original fabric remains intact, however, although replacement fittings have been installed alluding to the early or original models. The house is an attractive and imposing landmark on the streetscape of Ballitore Hill.

