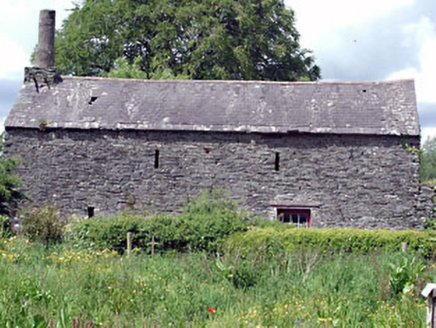Survey Data
Reg No
11822066
Rating
Regional
Categories of Special Interest
Architectural, Historical, Social
Original Use
Forge/smithy
Date
1840 - 1860
Coordinates
279464, 195985
Date Recorded
--/--/--
Date Updated
--/--/--
Description
Detached single-bay two-storey gable-fronted rubble stone former forge, c.1850, with round-headed integral carriageway to ground floor having square-headed door opening over to first floor and four-bay two-storey side elevations to north and to south. Now disused. Gable-ended roof with slate. Red clay ridge tiles. Concrete chimney stack on a circular plan. Remains of cast-iron rainwater goods. Random rubble stone walls. Square-headed window openings (slit-style to side elevations to north and to south). Timber lintels. Fittings not discerned. Round-headed integral carriageway to ground floor. Rubble stone voussoirs. Replacement corrugated-iron door, c.1970. Square-headed door opening to first floor. Timber boarded door. Set back from road in own grounds. Part overgrown grounds to site.
Appraisal
This building, originally built as a forge, is an attractive rubble stone range that retains most of its original form and character, despite apparently no longer being in use – the building is of social and historical interest for its original use as a small-scale industrial operation. The construction of the building in rubble stone is representative of the traditional method of building in the mid nineteenth century and is a characteristic shared with further buildings in the historic core of Ballitore. The building retains many important early or original salient features, including timber fittings to some openings and a slate roof.

