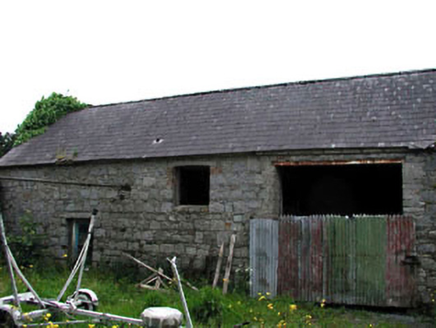Survey Data
Reg No
11823012
Rating
Regional
Categories of Special Interest
Architectural, Social
Original Use
Outbuilding
Date
1730 - 1770
Coordinates
278268, 185378
Date Recorded
03/02/2003
Date Updated
--/--/--
Description
Detached three-bay two-storey rubble stone outbuilding, c.1750. Renovated, c.1980, with opening remodelled to right forming double-height square-headed integral carriageway. Now disused. Gable-ended roof with slate. Clay ridge tiles. Rainwater goods now gone from cut-stone eaves course. Coursed snecked rubble granite walls. Square-headed window opening. No sill. Cut-granite lintel. Fittings now gone. Square-headed door opening to left ground floor. Cut-granite lintel. Replacement glazed timber panelled door, c.1980. Double-height square-headed integral carriageway inserted, c.1980, to right with cast-iron lintel. No fittings. Road fronted with rear (west) elevation fronting on to road. Part overgrown grounds to site.
Appraisal
This outbuilding, which is now apparently disused, is an attractive rubble stone structure that retains some of its original form and character, despite renovations in the late twentieth century including the insertion of a double-height integral carriageway. The construction in locally-sourced granite is a feature shared in common with further buildings in the locality and attests to the high quality of stone masonry traditionally practised in Castledermot. The outbuilding retains some important early or original features and materials, including a slate roof, and is an attractive feature on the streetscape of the road leading out of the town to the north.

