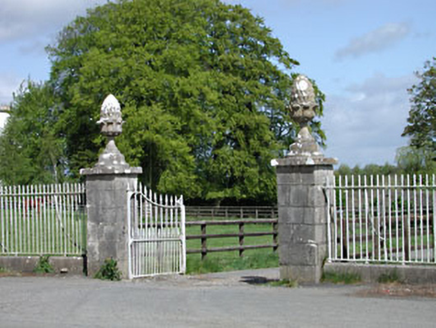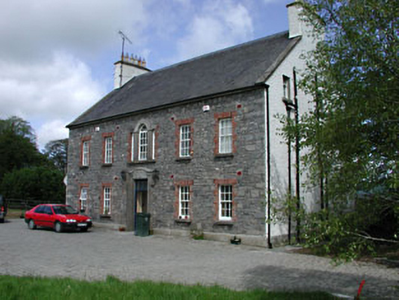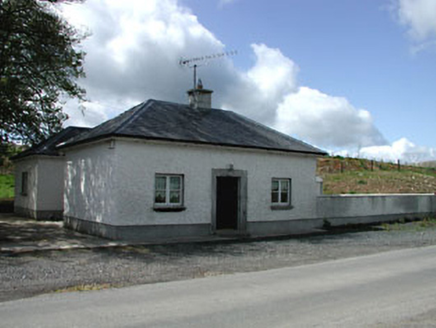Survey Data
Reg No
11900308
Rating
Regional
Categories of Special Interest
Architectural, Artistic, Historical, Social
Original Use
House
In Use As
House
Date
1710 - 1740
Coordinates
268750, 239664
Date Recorded
--/--/--
Date Updated
--/--/--
Description
Detached five-bay two-storey rubble stone house with dormer attic, c.1725, possibly over basement on a symmetrical plan retaining some original fenestration. Renovated and part refenestrated, c.1995. Gable-ended roof with slate. Rolled lead ridge tiles. Replacement roughcast, c.1995, to chimney stacks. Rendered coping to gables. Cast-iron rainwater goods on eaves course. Random rubble stone wall to front (south) elevation (possibly original rendered). Replacement roughcast, c.1995, to remainder. Unpainted. Square-headed window openings (Venetian window to centre first floor). Stone sills. Red brick dressings to front (south) elevation (cut-stone surround to Venetian window with keystone). Some original 6/6 timber sash windows. Replacement timber casement windows, c.1995. Square-headed door opening. Moulded cut-stone shouldered doorcase. Timber panelled door. Overlight. Set back from road in own landscaped grounds. Concrete brick cobbled forecourt to front. Detached three-bay single-storey gate lodge, c.1725, to south-east. Extensively renovated and extended, c.1995, comprising single-bay single-storey return to rear to south with three-bay single-storey parallel range to south (forming quasi-double-pile H-shaped plan). Hipped roofs. Replacement slate, c.1995. Rolled lead ridge tiles. Roughcast chimney stacks. Timber eaves. Cast-iron rainwater goods. Replacement roughcast, c.1995, to walls. Unpainted. Square-headed window openings. Stone sills. Replacement timber casement windows, c.1995. Square-headed door opening. Moulded cut-stone doorcase. Replacement timber panelled door, c.1995. Gateway, c.1725, to south-east comprising pair of cut-stone piers with cut-stone capping having elongated pineapple finials, cast-iron double gates and sections of flanking cast-iron railings on cut-stone plinth wall.
Appraisal
Kilglass House is a fine early eighteenth-century substantial house, the prosperity of which is expressed in a commanding front (south) elevation composed of graceful, balanced proportions. The fine detailing of the house attests to the growing preference for sophisticated forms of architecture in the planning of middle-size houses. Taken together with the attendant gate lodge and gateway, the complex, in an attractive setting with the house as a prominent landmark, represents an almost-intact early eighteenth-century estate that was once possibly the residence of a local industrialist: the site of the former Kilglass Mill is nearby to east – the house is therefore of social and historic significance. The house has been relatively well-maintained and preserved over the years to present an early aspect, and important early or original salient features remain intact, including the fittings to the door, a slate roof having cast-iron rainwater goods, and some multi-pane timber sash fenestration. Replacement fenestration has been installed to part of the house and does not complement the original integrity of the design – future renovation works might aim to restore models based on the original surviving versions to present a more accurate representation of the original appearance of the house. Nevertheless, the retention of an almost-intact external aspect suggests that important early or original features may survive to the interior. Also of importance is the primary doorcase, which attests to the high quality of stone masonry traditionally practised in the locality, a trait also visible in the construction of the piers to the gateway (including highly ornate finials of some artistic merit that have retained a crisp intricacy) that retain early surviving cast-iron gates.





