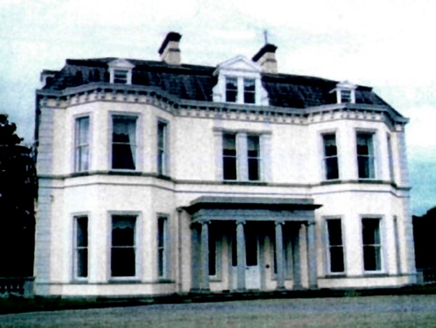Survey Data
Reg No
11900312
Rating
Regional
Categories of Special Interest
Architectural, Historical, Social, Technical
Previous Name
Ballina House
Original Use
Country house
In Use As
Country house
Date
1870 - 1875
Coordinates
271787, 241484
Date Recorded
27/01/2003
Date Updated
--/--/--
Description
Detached three-bay two-storey over basement Classical-style house with dormer attic, built 1872, incorporating basement of earlier house on site and retaining early fenestration with prostyle tetrastyle advanced Ionic portico to centre ground floor, single-bay two-storey flanking canted bay windows, four-bay two-storey side elevations to north-east and to south-west, and three-bay two-storey rear elevation to north-west having single-bay three-storey pedimented breakfront. Mansard roof with slate (gabled to dormer attic windows and to pediment). Clay ridge tiles Rendered chimney stacks. Rainwater goods not visible behind blocking course. Flat-roofed to portico. Materials not visible. Rendered walls. Painted. Rendered dressings including channelled piers to ends, moulded sting/sill courses to both floors and moulded cornice to eaves on consoles. Square-headed openings. Stone sills (continuing into sill course). Moulded rendered surrounds (including pilaster motif to openings to centre first floor over portico). 1/1 timber sash windows. Square-headed door opening behind cut-limestone prostyle tetrastyle Ironic portico with frieze, moulded cornice and blocking course. Moulded rendered surround to door opening. Glazed timber panelled doors. Interior to ground floor including entrance hall, stairhall, saloons/drawing rooms and dining room. Moulded timber surrounds to door opening. Timber panelled shutters to window openings. Moulded plaster cornices to ceilings. Groin vaulted ceilings to basement with barrel-vaulted subterranean tunnel to outbuildings to west. Set back from road in own extensive demesne grounds approach by formal beech-line avenue.
Appraisal
Ballina (Balyna) House, designed by William Henry Byrne for the O’More family, is a very fine and well-maintained late nineteenth-century substantial country house that retains most of its original character – the house was built on the vaulted basement of an earlier house on site (destroyed by fire in 1878). The house is of social and historic interest, representing the central feature of a planned estate or demesne, that would have provided much employment in the locality, notably in the village of Moyvalley. Composed of graceful Classical proportions, with Classically-derived detailing, the front (south-east) elevation presents a balanced façade, centred about a fine cut-stone portico and incorporating two-storey canted bay windows typical of the period of construction; the rear (north-west) elevation, meanwhile, successfully incorporates three storeys to the breakfront in a harmonious design. The exterior of the house retains many important early salient features, including timber sash fenestration, timber fittings to the door openings, and a slate roof. The interior is also of considerable interest and retains most of its original form and character, with decorative features intact including carved timber fittings and decorative plasterwork to the ceilings. The basement, meanwhile, displays fine groin vaulting to the ceilings, which is of technical or engineering merit while the tunnel leading to the outbuildings to west is also a rare survival. The house is attractively set in its own extensive landscaped grounds and is complemented by a range of subsidiary estate outbuildings and structures. The house, outbuildings and grounds form an attractive feature in the locality and are of considerable architectural heritage merit as an intact late nineteenth-century demesne in the region.

