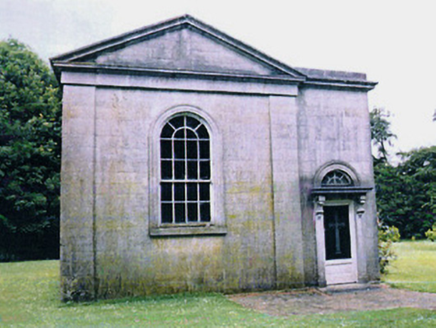Survey Data
Reg No
11900313
Rating
Regional
Categories of Special Interest
Architectural, Artistic, Social
Previous Name
Ballina House
Original Use
Church/chapel
In Use As
Church/chapel
Date
1875 - 1885
Coordinates
271810, 241555
Date Recorded
27/01/2003
Date Updated
--/--/--
Description
Detached two-bay double-height Classical-style private/estate chapel, c.1880, retaining original aspect with two-bay double-height parallel range to south having entrance bay to elevation to west. Renovated, c.1980. Gable-ended roof with slate. Clay ridge tiles. Cut-stone coping to gables. Remains of cast-iron rainwater goods. Flat-roofed to parallel range. Materials not visible behind cornice and blocking course. Replacement cement render, c.1980, to walls. Ruled and lined. Rendered corner piers with plain frieze over and moulded cornice (having blocking course to parallel range). Moulded dressings to gable ends forming pediments. Round-headed window openings. Stone sills. Moulded archivolts. 8/8 timber sash windows with fanlights. Round-headed door opening. Moulded doorcase with advanced lintel over on consoles and moulded archivolt. Glazed timber door. Fanlight. Full-height interior with carved timber pews and decorative marble altar furniture. Set back from road in grounds shared with Ballina (Balyna) house, position to north-east of house.
Appraisal
This private chapel, which is now disused and in poor repair to the interior, is an attractive, modest-scale building that, having been dressed in the Classical style, reflects and complements the appearance of the main house to the south-west (11900312/KD-03-12). Composed of graceful proportions, the chapel in unusual in having no openings to the north-facing elevation, thus presenting an austere façade (a conservatory is noted as having once been attached to the chapel and it is possible that this is the original position). The chapel retains many important early salient features, including multi-pane timber sash fenestration, a decorative doorcase and a slate roof, while the interior retains decorative furniture to the altar, of artistic significance. Renovation work in the late twentieth century has not been carried out in keeping with the original integrity of the design, however, and heavily ruled and lined cement render has led to the chapel becoming damp in sections – future renovation works might aim to re-instate traditional render and ensure the continued existence of the building. Set attractively in the extensive grounds of Ballina Demesne, the chapel is an integral component of an intact late nineteenth-century estate.

