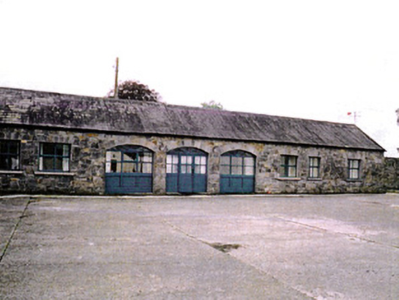Survey Data
Reg No
11900318
Rating
Regional
Categories of Special Interest
Architectural, Social, Technical
Previous Name
Ballina House
Original Use
Stables
In Use As
Apartment/flat (converted)
Date
1875 - 1885
Coordinates
271675, 241455
Date Recorded
27/01/2003
Date Updated
--/--/--
Description
Attached eight-bay single-storey rubble stone outbuilding, c.1880, originally with series of segmental-headed carriageways to ground floor. Extensively renovated, c.1990, to accommodate use as apartments. Gable-ended roof with slate. Clay ridge tiles. Cast-iron rainwater goods. Random rubble stone walls. Square-headed window openings. Stone sills. Replacement uPVC casement windows, c.1990. Series of segmental-headed integral carriageways. Rubble stone voussoirs. Replacement glazed timber fittings, c.1990. Set back from road in grounds shared with Ballina (Balyna) House located to west of house.
Appraisal
This building, originally built as part of a stable complex to Ballina (Balyna) House, has been much renovated in the late twentieth century, leading to the loss of some of the original materials, although the original form is retained in the most part. Constructed of rubble stone with dressed and cut-stone dressings, the stable complex represents the traditional method of building in the late nineteenth century. The construction of the arches, including integral carriageways that have retained their original shape, is of technical or engineering merit. The outbuilding retains some original features and materials, primarily to the roof, while replacement fenestration has been instated that is not in keeping with the original character of the building. Future renovation works might aim to re-instate traditional-style timber fenestration. The outbuilding is of interest as an integral component of an intact late nineteenth-century estate.

