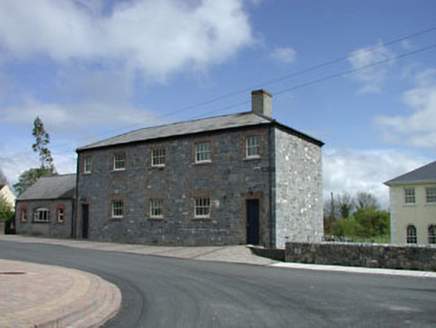Survey Data
Reg No
11900404
Rating
Regional
Categories of Special Interest
Architectural, Historical, Social
Original Use
School
In Use As
Community centre
Date
1820 - 1850
Coordinates
282677, 238931
Date Recorded
03/10/2002
Date Updated
--/--/--
Description
Detached five-bay two-storey rubble stone former school, c.1835, with three-bay single-storey wing to left (north-east) originally having shallow segmental-headed integral carriageway. Renovated, c.1995. Now in use as community centre. Hipped roof with slate (gable-ended to wing). Clay ridge tiles. Rendered chimney stack. Cast-iron rainwater goods on eaves course. Broken coursed square rubble stone walls. Red brick relieving arches over openings to ground floor. Square-headed window openings. Stone sills. Red brick block-and-start surrounds. 4/4 timber sash windows (possibly replacement, c.1995). 1/1 timber sash windows to wings. Square-headed door openings. Red brick block-and-start surrounds. Timber panelled doors. Shallow segmental-headed integral carriageway to wing remodelled, c.1995, with timber casement window inserted. Road fronted. Concrete brick cobbled footpath to front.
Appraisal
Newtown School (former) is a fine and imposing rubble stone structure that forms a prominent and attractive landmark in the centre of the village of Newtown. The school is of considerable social and historic significance for its original intended use, representing one of the earliest educational facilities in the locality. Also of some social interest is the use of two door openings in the planning of the building – originally providing access to the male and female classrooms – which alludes to the morals of the time of construction that promoted the segregation of the sexes. The construction of the school in squared rubble stone is representative of the high quality of stone masonry traditionally practised in the region, while the presence of red brick dressings achieves an attractive, if muted, polychromatic effect. Sympathetically restored in the course of conversion to an alternative purpose, the building retains important early or original salient features and materials, including multi-pane timber sash fenestration, and slate roofs having cast-iron rainwater goods – replacement fittings have been installed in keeping with the original integrity of the design.

