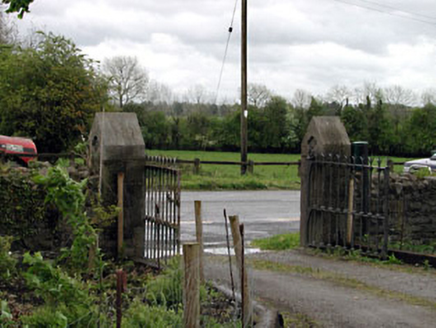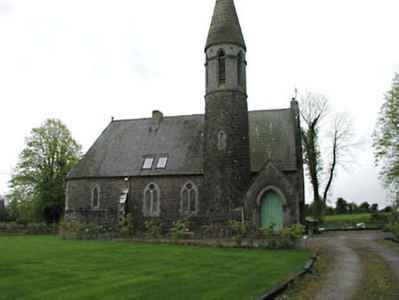Survey Data
Reg No
11900503
Rating
Regional
Categories of Special Interest
Architectural, Artistic, Historical, Social
Previous Name
Saint Patrick's Church (Kilcock)
Original Use
Church/chapel
In Use As
House
Date
1865 - 1875
Coordinates
287528, 240277
Date Recorded
03/10/2002
Date Updated
--/--/--
Description
Detached four-bay single-storey Gothic-style former Church of Ireland church with dormer attic, built 1868-70, with single-bay single-storey gabled projecting lower porch to north-west, single-bay three-stage tower to north on a circular plan with conical spire, single-bay single-storey bowed apse to east and single-bay single-storey lower vestry projection to south-east. Renovated, c.1990, with dormer attic added to accommodate residential use. Gable-ended roof with slate (gabled to porch and to vestry projection; half-conical to apse). Crested clay ridge tiles. Rendered chimney stacks (cut-stone chimney stack to vestry projection). Cut-stone coping to gables (with cross finial to apex to porch). Square rooflights, c.1990. Cast-iron rainwater gods on cut-stone eaves course. Cut-stone conical roof/spire to tower with wrought iron cross finial to apex. Broken coursed squared rubble stone walls. Cut-stone dressings including quoins to corners and buttresses to nave. Cut-stone walls to third stage to tower on cut-stone stringcourse with cut-stone stringcourse over. Paired pointed-arch window opening to nave in cut-stone pointed-arch frame having block-and-start surround and oculus to arch. Fixed-pane windows. Single pointed arch window openings to apse. Cut-stone block-and-start surrounds with chamfered reveals having hood mouldings over. Fixed-pane windows. Traceried (three-light) window to west in pointed-arch frame having block-and-start surround. Lancet-arch window openings with cinquefoil to arch. Fixed-pane windows (possibly with stained glass panels). Lancet-arch openings to third stage to tower. Cut-stone chamfered reveals. Moulded cut-stone stringcourses to springs of arches. Louvered fittings. Pointed-arch door opening to porch. Cut-stone doorcase with colonettes having hood moulding over. Timber panelled double door. Square-headed door opening to vestry projection. Cut-stone block-and-start shouldered surround. Timber panelled door. Set back from road on own grounds. Landscaped grounds to site.
Appraisal
Saint Patrick’s Church is an attractive small-scale church on a compact plan that, despite a subsequent change of use, appears to retain most of its original form and character. The church is of considerable social and historic interest for its original intended purpose as the ecclesiastical centre for the Church of Ireland population in the locality. The fine detailing of the church attests to the prosperity of that community in the early nineteenth century and the construction in squared rubble stone attests to the high quality of stone masonry traditionally practised in the locality. A much-ornamented piece, the church is dominated by a soaring picturesque tower and spire that alludes to the Irish round tower, and which serves to articulate the skyline while identifying the building in the landscape. Renovation works undertaken in the course of the conversion to a residential use have been carried out in keeping with the original integrity of the design – many original features and materials are retained to the exterior, including fittings to the openings and slate roofs having cast-iron rainwater goods, while the rooflights are a discrete addition to the composition. It is also possible that some of the original interior spaces remain intact. The church is attractively set in its own grounds, which are apparently undergoing re-landscaping to produce a domestic tone. The cut-stone markers to the attendant graveyard are of some artistic interest, as is the gateway to the entrance of the site, which retains fine examples of early surviving iron work.



